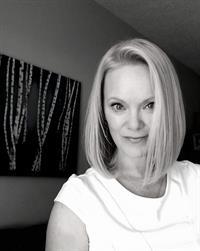71 Evercreek Bluffs View SW Evergreen, Calgary, Alberta, CA
Address: 71 Evercreek Bluffs View SW, Calgary, Alberta
Summary Report Property
- MKT IDA2232569
- Building TypeDuplex
- Property TypeSingle Family
- StatusBuy
- Added6 days ago
- Bedrooms3
- Bathrooms3
- Area1550 sq. ft.
- DirectionNo Data
- Added On20 Jun 2025
Property Overview
A rare opportunity for those looking to downsize without compromise—this meticulously maintained walkout bungalow is located in the peaceful, villa-style enclave of Evercreek Bluffs. Nestled at the end of a quiet cul-de-sac on a large pie-shaped lot, this home backs onto green space with direct pathway access to Fish Creek Park—perfect for nature walks and quiet mornings.Designed for easy, low-maintenance living, the main level features vaulted ceilings, hardwood flooring, and large windows that fill the home with natural light. The upgraded kitchen offers granite countertops and quality cabinetry. The spacious living room and formal dining area create a comfortable and elegant space for everyday living or hosting family.The primary suite includes a walk-in closet with custom built-ins and a spa-like ensuite with dual sinks, a jetted tub, and glass shower. A front office, laundry room, and powder room complete the main floor—offering everything you need on one level.The walkout basement is ideal for guests or hobbies, featuring a large rec room, two bedrooms, a full bathroom, plus rough-ins for a home theatre.Additional highlights include A/C, Hunter Douglas blinds, built-in speakers, vacuflo, water softener, and a awning for shade on the upper balcony.A quiet, well-kept community of mature homeowners and a home that offers both comfort and convenience—this is villa living at its best. (id:51532)
Tags
| Property Summary |
|---|
| Building |
|---|
| Land |
|---|
| Level | Rooms | Dimensions |
|---|---|---|
| Lower level | Recreational, Games room | 21.50 Ft x 27.58 Ft |
| Bedroom | 11.50 Ft x 13.17 Ft | |
| Bedroom | 17.42 Ft x 13.92 Ft | |
| 4pc Bathroom | 7.00 Ft x 8.92 Ft | |
| Other | 12.58 Ft x 19.75 Ft | |
| Main level | Living room | 10.33 Ft x 15.42 Ft |
| Kitchen | 12.83 Ft x 9.58 Ft | |
| Breakfast | 11.33 Ft x 13.42 Ft | |
| Dining room | 14.83 Ft x 9.83 Ft | |
| Office | 8.42 Ft x 11.42 Ft | |
| Primary Bedroom | 11.08 Ft x 16.92 Ft | |
| 5pc Bathroom | 12.58 Ft x 10.50 Ft | |
| Other | 11.17 Ft x 4.67 Ft | |
| 2pc Bathroom | 4.92 Ft x 5.33 Ft | |
| Laundry room | 5.33 Ft x 9.17 Ft |
| Features | |||||
|---|---|---|---|---|---|
| Cul-de-sac | Closet Organizers | No Smoking Home | |||
| Gas BBQ Hookup | Parking | Attached Garage(2) | |||
| Garage | Heated Garage | Refrigerator | |||
| Range - Electric | Dishwasher | Garburator | |||
| Microwave Range Hood Combo | Hood Fan | Window Coverings | |||
| Garage door opener | Washer & Dryer | Separate entrance | |||
| Walk out | Central air conditioning | ||||




















































