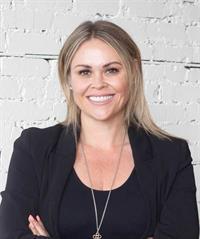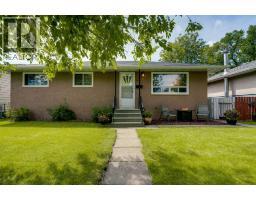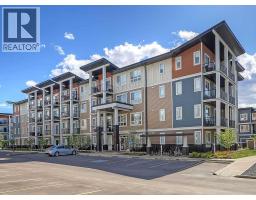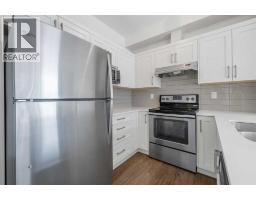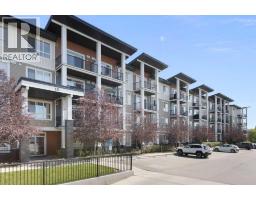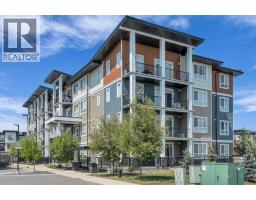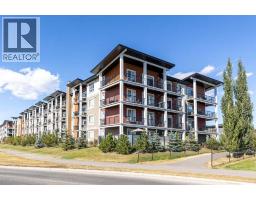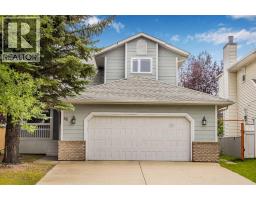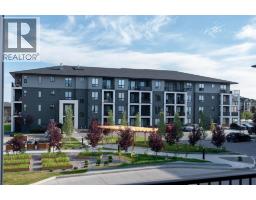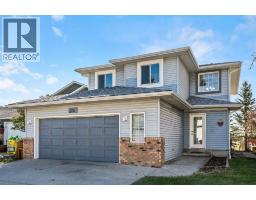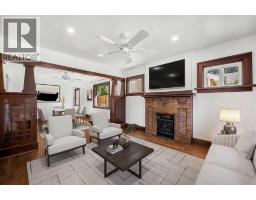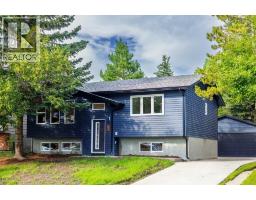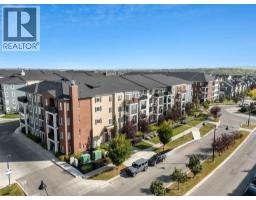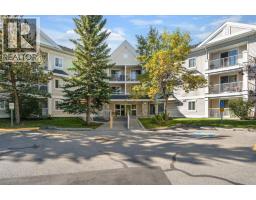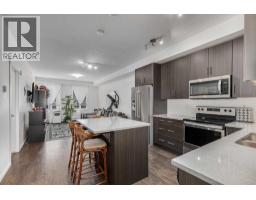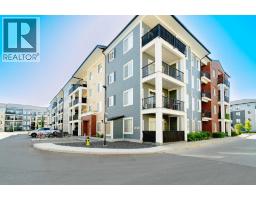71 Rivercrest Circle SE Riverbend, Calgary, Alberta, CA
Address: 71 Rivercrest Circle SE, Calgary, Alberta
Summary Report Property
- MKT IDA2252320
- Building TypeHouse
- Property TypeSingle Family
- StatusBuy
- Added19 hours ago
- Bedrooms3
- Bathrooms2
- Area1150 sq. ft.
- DirectionNo Data
- Added On03 Oct 2025
Property Overview
Welcome to Rivercrest Circle! This home boasts a renovated main level with wide plank laminate flooring throughout, a stylish new kitchen with sleek full-height cabinetry, matte stainless steel appliances, an island with pots-and-pans drawers, garbage pull-out, and additional seating. The updated powder room, spacious front living room with bay window, and a generous dining area complete this bright and functional level. The stairwell and upper landing have been updated with modern spindles opening the hallway leading to the spacious primary bedroom with a large closet, two additional bedrooms, and the main bathroom. The developed basement adds even more living space with a large rec room, laundry area, and ample storage. Step outside to the west-facing backyard that includes deck with gazebo, shed, RV parking and plenty of room for a future garage if desired. With the roof, siding, furnace, and hot water tank all replaced in the last 5 years, you can move in knowing the big items are already taken care of. Ideally located on a quiet street, this home offers quick access to Glenmore and Deerfoot Trail, Downtown, and the Foothills Industrial area. (id:51532)
Tags
| Property Summary |
|---|
| Building |
|---|
| Land |
|---|
| Level | Rooms | Dimensions |
|---|---|---|
| Basement | Recreational, Games room | 20.83 Ft x 15.17 Ft |
| Laundry room | .00 Ft x .00 Ft | |
| Main level | Living room | 162.50 Ft x 13.17 Ft |
| Dining room | 12.42 Ft x 8.42 Ft | |
| Kitchen | 13.83 Ft x 13.00 Ft | |
| 2pc Bathroom | .00 Ft x .00 Ft | |
| Upper Level | Primary Bedroom | 13.67 Ft x 14.00 Ft |
| Bedroom | 10.50 Ft x 9.92 Ft | |
| Bedroom | 9.08 Ft x 9.00 Ft | |
| 4pc Bathroom | .00 Ft x .00 Ft |
| Features | |||||
|---|---|---|---|---|---|
| Back lane | Gazebo | None | |||
| RV | Refrigerator | Dishwasher | |||
| Stove | Microwave | Hood Fan | |||
| None | |||||































