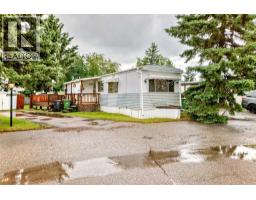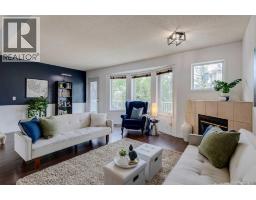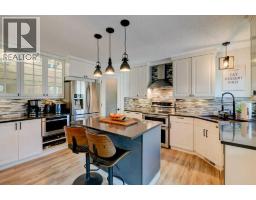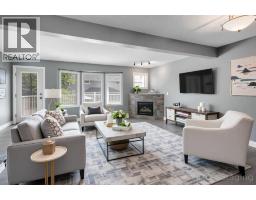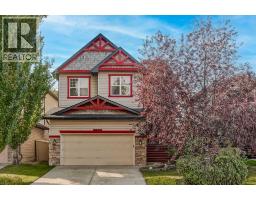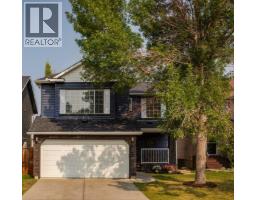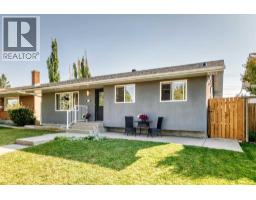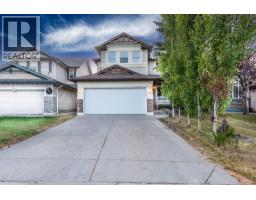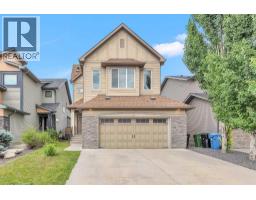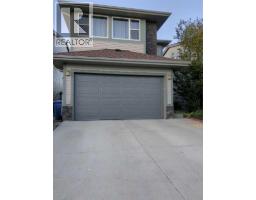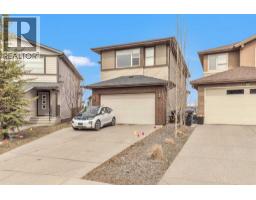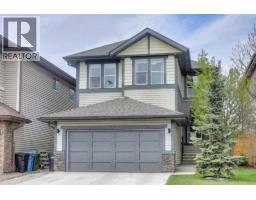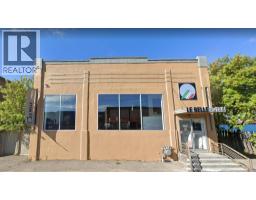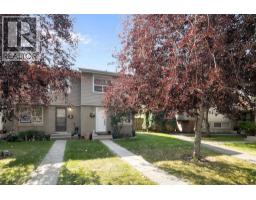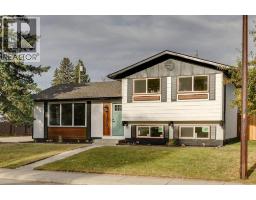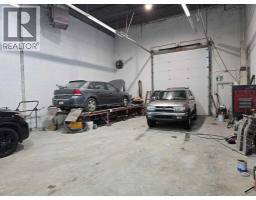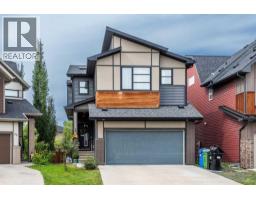724 Pinecliff Road NE Pineridge, Calgary, Alberta, CA
Address: 724 Pinecliff Road NE, Calgary, Alberta
Summary Report Property
- MKT IDA2246498
- Building TypeHouse
- Property TypeSingle Family
- StatusBuy
- Added8 weeks ago
- Bedrooms2
- Bathrooms1
- Area949 sq. ft.
- DirectionNo Data
- Added On10 Aug 2025
Property Overview
Charming Pineridge Bungalow – Move-In Ready!Discover this delightful 2-bedroom bungalow in the heart of family-friendly Pineridge. Boasting 1898 sqft of living area this home has 1 full bathroom with a relaxing jetted tub, this home offers comfort and convenience throughout. The bright main floor flows into a fully finished basement, perfect for a rec room, home office, or guest space.The kitchen features built-in appliances and a newer refrigerator, making meal prep a breeze. Step outside to enjoy a large patio for summer barbecues, plus covered parking and RV parking for all your vehicles and toys. A spacious shed provides extra storage for tools and gear.Nestled in a welcoming neighborhood with nearby parks, schools, shopping, and easy transit access, this bungalow is ideal for first-time buyers, downsizers, or anyone looking for a comfortable, well-kept home in a great location.Don’t miss out—schedule your viewing today! (id:51532)
Tags
| Property Summary |
|---|
| Building |
|---|
| Land |
|---|
| Level | Rooms | Dimensions |
|---|---|---|
| Basement | Recreational, Games room | 36.17 Ft x 12.42 Ft |
| Other | 10.92 Ft x 11.67 Ft | |
| Laundry room | 21.67 Ft x 10.83 Ft | |
| Main level | Primary Bedroom | 16.25 Ft x 10.42 Ft |
| Bedroom | 11.08 Ft x 10.83 Ft | |
| 4pc Bathroom | 11.08 Ft x 4.92 Ft | |
| Other | 8.08 Ft x 3.50 Ft | |
| Living room | 14.33 Ft x 12.92 Ft | |
| Other | 14.42 Ft x 10.00 Ft | |
| Other | 5.42 Ft x 3.25 Ft | |
| Other | 18.92 Ft x 14.17 Ft | |
| Pantry | 1.92 Ft x 1.92 Ft |
| Features | |||||
|---|---|---|---|---|---|
| Back lane | PVC window | Gazebo | |||
| Carport | Other | Parking Pad | |||
| Refrigerator | Dishwasher | Range | |||
| Microwave | Oven - Built-In | Washer & Dryer | |||
| None | |||||




















































