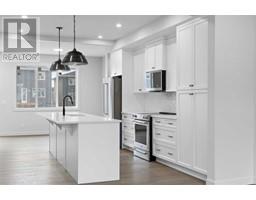73 Sora Gate SE Hotchkiss, Calgary, Alberta, CA
Address: 73 Sora Gate SE, Calgary, Alberta
Summary Report Property
- MKT IDA2205523
- Building TypeRow / Townhouse
- Property TypeSingle Family
- StatusBuy
- Added2 days ago
- Bedrooms3
- Bathrooms3
- Area1445 sq. ft.
- DirectionNo Data
- Added On29 May 2025
Property Overview
Welcome to the Kingston by Douglas Homes. An exceptional opportunity to own a remarkable 3 Bedroom 2.5 Bath townhome on a fully landscaped lot in SE Calgary, with detached double garage, SEPARATE SIDE ENTRY & NO CONDO FEES. This unique property features unparalleled quality, with a bright, open floor plan, master-built to exceed your expectations. The best part? All of the upgrades are already included! 9’ knock down ceilings, engineered hardwood floors, quartz counter tops, 42” upper cabinets, all come standard. The main floor leads you past a spacious flex room through the open kitchen with 9' island and gleaming stainless steel appliances, toward a spacious great room with oversized windows & electric fireplace. Upstairs you’ll find the large primary bedroom with a 4 piece ensuite and walk-in-closet, as well as two additional bedrooms, laundry room, and another 4 piece bath with quartz countertops and deep soaker tub. Downstairs, the unfinished basement is a blank canvas, well laid out for future development. All this nestled within the welcoming community of Sora, with access to nearby schools, shopping, wetlands, parks, playgrounds, and more. ***Photos are from previously built home and are representative of quality & finishes, floor plans may not be exactly as shown. Property taxes have not yet been assessed. (id:51532)
Tags
| Property Summary |
|---|
| Building |
|---|
| Land |
|---|
| Level | Rooms | Dimensions |
|---|---|---|
| Main level | Great room | 12.58 Ft x 13.00 Ft |
| Other | 10.00 Ft x 9.83 Ft | |
| Other | 10.00 Ft x 9.75 Ft | |
| 2pc Bathroom | .00 Ft x .00 Ft | |
| Upper Level | Primary Bedroom | 12.17 Ft x 12.42 Ft |
| 4pc Bathroom | .00 Ft x .00 Ft | |
| 4pc Bathroom | .00 Ft x .00 Ft | |
| Bedroom | 9.42 Ft x 10.33 Ft | |
| Laundry room | .00 Ft x .00 Ft | |
| Bedroom | 9.75 Ft x 10.00 Ft |
| Features | |||||
|---|---|---|---|---|---|
| See remarks | Back lane | No Animal Home | |||
| No Smoking Home | Detached Garage(2) | Refrigerator | |||
| Range - Electric | Dishwasher | Microwave Range Hood Combo | |||
| Garage door opener | Separate entrance | None | |||





































