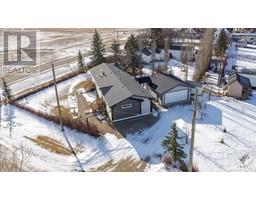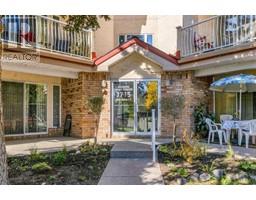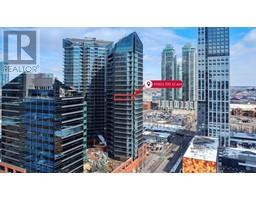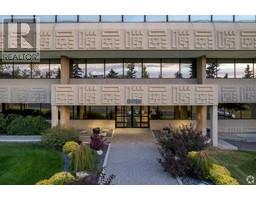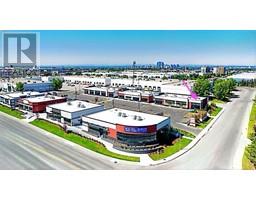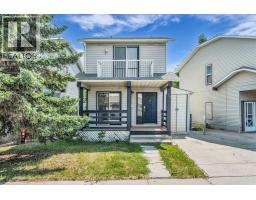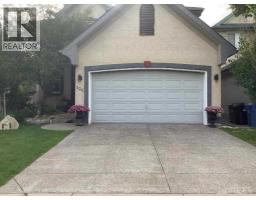74 Country Village Gate NE Country Hills Village, Calgary, Alberta, CA
Address: 74 Country Village Gate NE, Calgary, Alberta
Summary Report Property
- MKT IDA2232841
- Building TypeRow / Townhouse
- Property TypeSingle Family
- StatusBuy
- Added9 weeks ago
- Bedrooms3
- Bathrooms3
- Area1260 sq. ft.
- DirectionNo Data
- Added On23 Jun 2025
Property Overview
Welcome to this beautifully maintained 3-bedroom townhome with a fully finished basement in the highly sought-after complex of Lighthouse Landing in North Calgary. Offering over 1500 SF of developed living space, this home combines style, function, and location for the perfect family-friendly lifestyle.The main floor features a bright and open layout with large windows, allowing natural light to flow throughout the spacious living and dining areas. A cozy corner fireplace and recessed pot lights throughout give this space a wonderful ambiance. The kitchen is equipped with rich cabinetry to the ceiling, granite countertops, corner pantry, and a three seat kitchen island—ideal for both everyday living and entertaining.Upstairs, you’ll find the primary suite with a walk-in closet and easy access to the main 4-piece bathroom. 2 more generously sized bedroom, serviced by a 4 pc bath with a jetted tub, complete this level. The The fully finished basement adds excellent versatility, with a large rec room that’s perfect for a media area, home gym, office, or playroom, along with additional storage and laundry. There is also a rough in and framed bathroom for your future plans.Step outside to a private patio, perfect for summer BBQs or relaxing outdoors, and enjoy the beautifully landscaped grounds of this quiet and well-managed complex. One Titled parking stalls is close by for added convenience.Located within 5 minutes of a Elementary School, High School and Catholic School and just steps from parks, walking paths, public transit, and the picturesque pond in Lighthouse Landing, this home offers a fantastic opportunity to enjoy one of the area’s most desirable townhome communities. Book your private showing today and discover everything this wonderful home has to offer. (id:51532)
Tags
| Property Summary |
|---|
| Building |
|---|
| Land |
|---|
| Level | Rooms | Dimensions |
|---|---|---|
| Second level | 4pc Bathroom | 8.83 Ft x 4.92 Ft |
| 4pc Bathroom | 5.50 Ft x 7.42 Ft | |
| Bedroom | 9.42 Ft x 9.42 Ft | |
| Bedroom | 9.33 Ft x 11.17 Ft | |
| Primary Bedroom | 13.08 Ft x 13.50 Ft | |
| Basement | Recreational, Games room | 13.75 Ft x 21.42 Ft |
| Storage | 5.67 Ft x 9.08 Ft | |
| Storage | 4.92 Ft x 4.58 Ft | |
| Furnace | 19.00 Ft x 6.00 Ft | |
| Main level | 2pc Bathroom | 4.42 Ft x 4.58 Ft |
| Dining room | 10.67 Ft x 9.67 Ft | |
| Kitchen | 8.50 Ft x 13.58 Ft | |
| Living room | 14.00 Ft x 15.42 Ft |
| Features | |||||
|---|---|---|---|---|---|
| PVC window | No Smoking Home | Level | |||
| Washer | Refrigerator | Dishwasher | |||
| Dryer | Microwave Range Hood Combo | Window Coverings | |||
| None | |||||


































