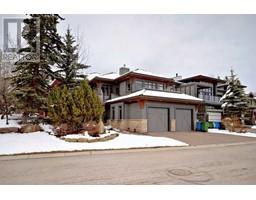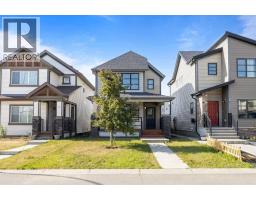74 Weston Green SW West Springs, Calgary, Alberta, CA
Address: 74 Weston Green SW, Calgary, Alberta
Summary Report Property
- MKT IDA2235494
- Building TypeHouse
- Property TypeSingle Family
- StatusBuy
- Added16 hours ago
- Bedrooms4
- Bathrooms4
- Area1885 sq. ft.
- DirectionNo Data
- Added On30 Jun 2025
Property Overview
Open house: 28 June & 29 June, 2-4 pm! Welcome to 74 Weston Green Walkout basement, in the Quiet cul-de-sac of friendly neighbors all get along well & enjoy visits & block parties. Close to the playground and park! Close to shopping, major transit lines & the International French school. Inside you’ll discover huge great room with cozy fireplace & open to the beautiful Maple kitchen with stainless steel appliances & black granite counter tops. Loads of natural light floods in through the West windows. A 2pc bath and laundry/mudroom complete the main level. Upstairs there is a bonus room. The primary bedroom has a walk-in closet and an en suite with deep soaker tub and double vanities. You’ll also find two large additional bedrooms and a full bath! The fully developed walkout basement was professionally done with all permits and contains a large family room, wet bar, fourth bedroom and full bathroom - a great space to entertain guests! (id:51532)
Tags
| Property Summary |
|---|
| Building |
|---|
| Land |
|---|
| Level | Rooms | Dimensions |
|---|---|---|
| Lower level | Bedroom | 8.67 Ft x 16.00 Ft |
| 3pc Bathroom | 8.00 Ft x 8.33 Ft | |
| Other | 10.42 Ft x 21.58 Ft | |
| Main level | 2pc Bathroom | 3.00 Ft x 7.00 Ft |
| Kitchen | 15.25 Ft x 13.58 Ft | |
| Dining room | 9.92 Ft x 12.67 Ft | |
| Living room | 12.92 Ft x 15.83 Ft | |
| Upper Level | 4pc Bathroom | 4.92 Ft x 8.00 Ft |
| Bedroom | 9.25 Ft x 12.33 Ft | |
| 5pc Bathroom | 9.58 Ft x 12.08 Ft | |
| Bedroom | 11.58 Ft x 10.00 Ft | |
| Primary Bedroom | 12.58 Ft x 14.42 Ft |
| Features | |||||
|---|---|---|---|---|---|
| No Smoking Home | Attached Garage(2) | Refrigerator | |||
| Range - Gas | Dishwasher | Microwave | |||
| Hood Fan | Washer & Dryer | Walk out | |||
| None | |||||


























































