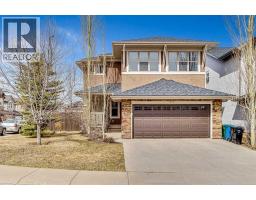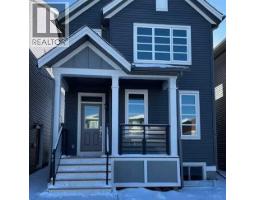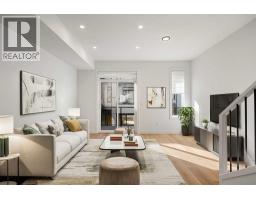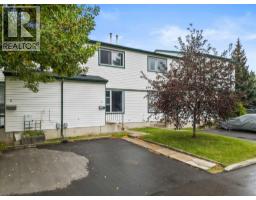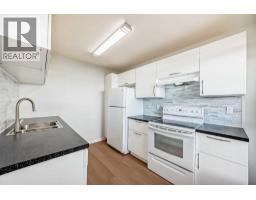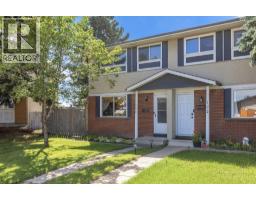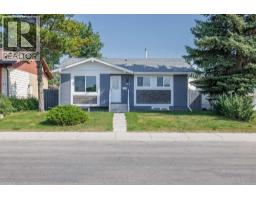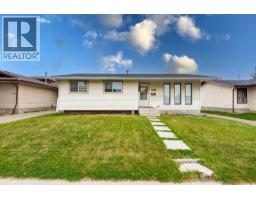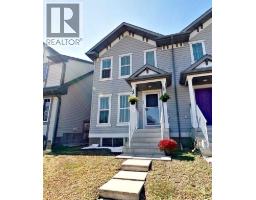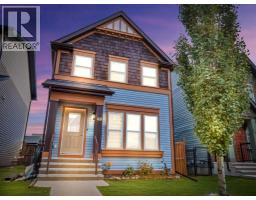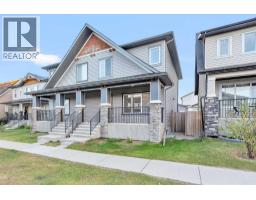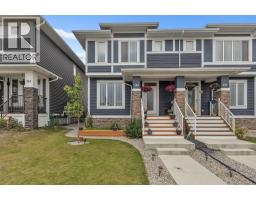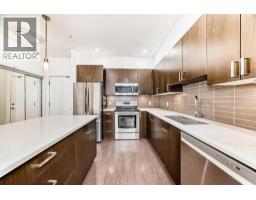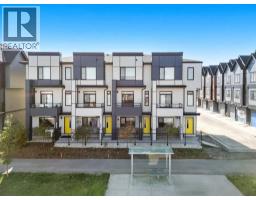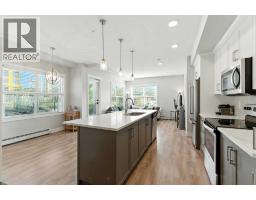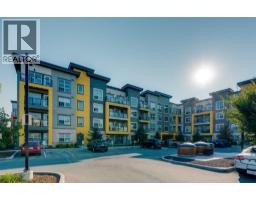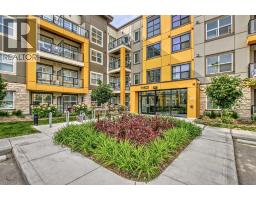78 Mallard Heath SE Rangeview, Calgary, Alberta, CA
Address: 78 Mallard Heath SE, Calgary, Alberta
Summary Report Property
- MKT IDA2268012
- Building TypeHouse
- Property TypeSingle Family
- StatusBuy
- Added6 days ago
- Bedrooms4
- Bathrooms4
- Area1754 sq. ft.
- DirectionNo Data
- Added On03 Nov 2025
Property Overview
Welcome to this beautifully updated home in the sought after community of Rangeview Springs! The main level features a bright open floor plan with modern finishes, a custom built fireplace mantel, spacious living/dining areas, an office/flex space and a convenient half bath. Upstairs you’ll find three generous bedrooms, including the stylish primary with its own ensuite bathroom, plus another full bath and a large bonus room with vaulted ceilings. The upgraded laundry room includes built in cabinetry for extra storage and function. Downstairs the legal basement suite offers a separate side entrance, full kitchen, bedroom, full bathroom, independent furnace and hot water tank - perfect for rental income or extended family. Enjoy the outdoors with a landscaped yard, rear deck with a BBQ gas line and a new fence for privacy. The detached double garage is insulated, drywalled and heated, with elegant French doors for easy access. Additional highlights include air conditioning, a water osmosis system and water softener, all to be assumed by the buyer for $124.70 per month. Situated close to picturesque ponds and scenic walking paths, this home offers the perfect balance of comfort, quality and location. (id:51532)
Tags
| Property Summary |
|---|
| Building |
|---|
| Land |
|---|
| Level | Rooms | Dimensions |
|---|---|---|
| Basement | 4pc Bathroom | 5.25 Ft x 11.42 Ft |
| Bedroom | 10.92 Ft x 11.92 Ft | |
| Main level | Other | 4.25 Ft x 8.00 Ft |
| Kitchen | 10.50 Ft x 13.83 Ft | |
| 2pc Bathroom | 5.00 Ft x 5.50 Ft | |
| Upper Level | Primary Bedroom | 12.08 Ft x 13.50 Ft |
| Bedroom | 8.42 Ft x 10.75 Ft | |
| Bedroom | 9.25 Ft x 9.42 Ft | |
| Bonus Room | 11.83 Ft x 12.08 Ft | |
| Laundry room | 5.00 Ft x 6.17 Ft | |
| 4pc Bathroom | 5.00 Ft x 8.42 Ft | |
| 3pc Bathroom | 6.50 Ft x 10.17 Ft |
| Features | |||||
|---|---|---|---|---|---|
| See remarks | Other | Back lane | |||
| No Smoking Home | Gas BBQ Hookup | Detached Garage(2) | |||
| Garage | Heated Garage | Washer | |||
| Refrigerator | Gas stove(s) | Dishwasher | |||
| Dryer | Microwave | Hood Fan | |||
| Window Coverings | Separate entrance | Suite | |||
| Central air conditioning | |||||




















































