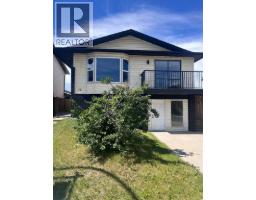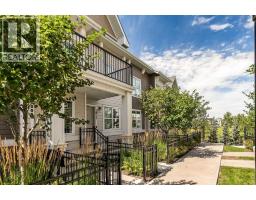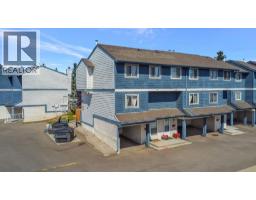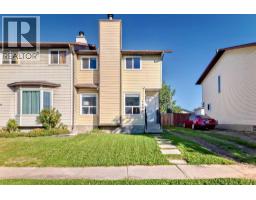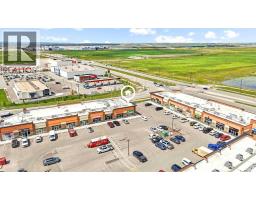7807 21A Street SE Ogden, Calgary, Alberta, CA
Address: 7807 21A Street SE, Calgary, Alberta
Summary Report Property
- MKT IDA2250757
- Building TypeDuplex
- Property TypeSingle Family
- StatusBuy
- Added7 days ago
- Bedrooms4
- Bathrooms2
- Area857 sq. ft.
- DirectionNo Data
- Added On22 Aug 2025
Property Overview
*** OPEN HOUSE Sat 23 Aug 2025 2pm – 4pm *** Charming, updated, and ready for its next chapter—this semi-detached bi-level in Ogden checks all the boxes. Located on a quiet, tree-lined street, this home offers 4 bedrooms, 2 full bathrooms, and a layout that works perfectly for families, roommates, or anyone needing flexible living space. Upstairs you'll find a bright, open main living area finished with stylish luxury vinyl plank flooring, two generous bedrooms, and a full 4-piece bath. The separate side entrance leads to a fully developed lower level complete with a kitchenette, large family room, two more bedrooms, another full bath, and its own laundry—ideal for extended family or future rental potential (subject to City permitting and approval). The West facing back yard features a stone patio and room for pets and kids. The single detached garage is paired with a gravel parking pad for your second vehicle or RV. With two laundry areas, an oversized detached garage, and thoughtful updates throughout, this home is both functional and move-in ready. All of this in a fantastic location just minutes to schools, parks, shopping, and transit. Whether you're a first-time buyer looking for value or an investor looking for income potential, this one delivers. (id:51532)
Tags
| Property Summary |
|---|
| Building |
|---|
| Land |
|---|
| Level | Rooms | Dimensions |
|---|---|---|
| Basement | Family room | 24.17 Ft x 9.50 Ft |
| Kitchen | 8.08 Ft x 6.83 Ft | |
| Bedroom | 10.67 Ft x 8.67 Ft | |
| Bedroom | 10.67 Ft x 9.25 Ft | |
| Storage | 5.42 Ft x 4.08 Ft | |
| 4pc Bathroom | 7.08 Ft x 6.50 Ft | |
| Furnace | 10.42 Ft x 7.50 Ft | |
| Main level | Living room | 14.92 Ft x 12.92 Ft |
| Kitchen | 9.83 Ft x 8.50 Ft | |
| Dining room | 8.50 Ft x 8.42 Ft | |
| Primary Bedroom | 10.92 Ft x 10.67 Ft | |
| Bedroom | 9.92 Ft x 9.17 Ft | |
| Other | 5.00 Ft x 1.83 Ft | |
| Foyer | 3.83 Ft x 3.58 Ft | |
| Other | 6.25 Ft x 3.08 Ft | |
| 4pc Bathroom | 8.00 Ft x 7.50 Ft |
| Features | |||||
|---|---|---|---|---|---|
| Other | Back lane | Closet Organizers | |||
| No Animal Home | No Smoking Home | Parking Pad | |||
| Detached Garage(1) | Refrigerator | Range - Electric | |||
| Microwave Range Hood Combo | Window Coverings | Suite | |||
| None | |||||





























































