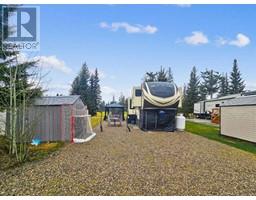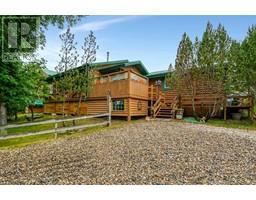79 Strathlorne Crescent SW Strathcona Park, Calgary, Alberta, CA
Address: 79 Strathlorne Crescent SW, Calgary, Alberta
Summary Report Property
- MKT IDA2235752
- Building TypeHouse
- Property TypeSingle Family
- StatusBuy
- Added6 hours ago
- Bedrooms3
- Bathrooms4
- Area1985 sq. ft.
- DirectionNo Data
- Added On07 Jul 2025
Property Overview
Welcome to this beautifully maintained 2-storey home in the highly desirable community of Strathcona Park, perfectly located on a super quiet street and backing onto a large, lush greenspace. With nearly 2,000 sq ft above grade, this home offers exceptional space, privacy, and natural beauty—plus the rare opportunity to walk the paths or pick saskatoons right outside your own backyard gate. The main level features gleaming hardwood floors, a spacious living room with soaring vaulted ceilings, and a charming sunken music area ideal for a piano or reading nook. The bright kitchen includes a peninsula island and flows seamlessly into a large dining room, perfect for hosting. A cozy family room with a gas fireplace overlooks the backyard, providing a warm and inviting space to relax. Upstairs, hardwood flooring continues throughout, leading to three generously sized bedrooms. The large master suite boasts a beautifully updated 5-piece ensuite, while an updated main bathroom serves the additional 2 bedrooms. The lower level is fully finished with a recreation room, a bathroom, laundry area, and direct access to the double attached garage. Freshly painted in a soft, neutral tone, this home is truly move-in ready. Whether you're enjoying the peaceful outdoors, entertaining guests, or relaxing inside, this property offers the perfect blend of comfort and convenience in one of Calgary’s most sought-after neighborhoods. Under 15 minutes to downtown and walk-able to schools and groceries, means resale value is locked in. Don’t miss your chance to live in Strathcona Park with greenspace behind you and city amenities just minutes away! (id:51532)
Tags
| Property Summary |
|---|
| Building |
|---|
| Land |
|---|
| Level | Rooms | Dimensions |
|---|---|---|
| Basement | Recreational, Games room | 5.33 M x 4.01 M |
| Laundry room | 1.30 M x 1.17 M | |
| Furnace | 4.29 M x 2.95 M | |
| Storage | 2.79 M x 2.41 M | |
| 4pc Bathroom | 2.90 M x 2.11 M | |
| Main level | Kitchen | 3.63 M x 3.33 M |
| Dining room | 3.94 M x 3.33 M | |
| Living room | 4.65 M x 3.78 M | |
| Breakfast | 3.02 M x 2.18 M | |
| Family room | 4.72 M x 3.91 M | |
| Other | 2.57 M x 1.63 M | |
| 2pc Bathroom | 2.08 M x .81 M | |
| Upper Level | Primary Bedroom | 4.62 M x 4.24 M |
| Bedroom | 3.33 M x 3.02 M | |
| Bedroom | 3.33 M x 3.15 M | |
| 4pc Bathroom | 2.41 M x 1.50 M | |
| 5pc Bathroom | 3.02 M x 2.64 M |
| Features | |||||
|---|---|---|---|---|---|
| Treed | No Animal Home | No Smoking Home | |||
| Attached Garage(2) | Washer | Refrigerator | |||
| Cooktop - Electric | Dishwasher | Oven | |||
| Dryer | Microwave | Window Coverings | |||
| Garage door opener | None | ||||

































































