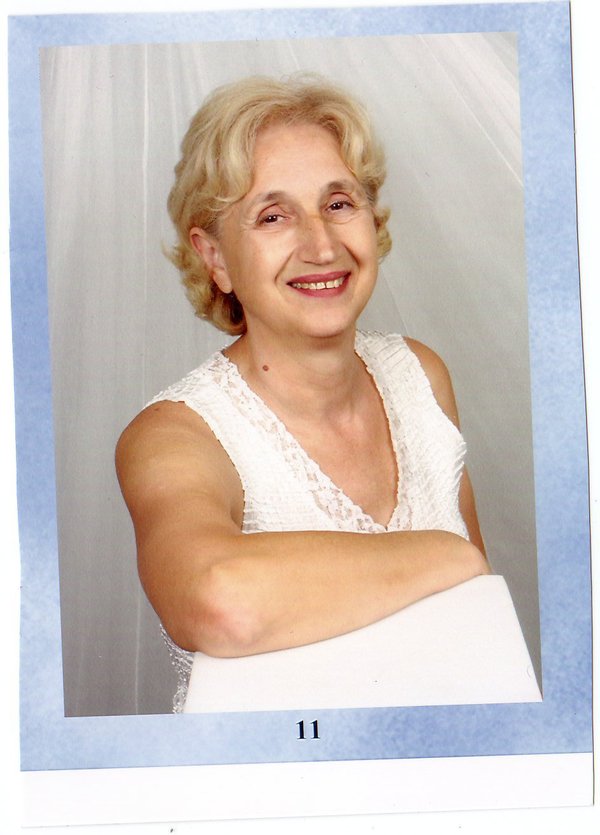807, 118 Waterfront Court SW Chinatown, Calgary, Alberta, CA
Address: 807, 118 Waterfront Court SW, Calgary, Alberta
Summary Report Property
- MKT IDA2208607
- Building TypeApartment
- Property TypeSingle Family
- StatusBuy
- Added3 days ago
- Bedrooms1
- Bathrooms1
- Area507 sq. ft.
- DirectionNo Data
- Added On17 Jun 2025
Property Overview
Location, Location! Welcome to Waterfront, an exquisite complex situated right along the Bow River. This unit encompasses over 500 sq ft of lavish living space, featuring 1 bedroom and 1 full bath. As you enter, the main floor welcomes you with an abundance of natural light streaming in through the large south facing windows. Showcasing beautiful Vinyl Plank flooring throughout, the open concept layout flows seamlessly from the spacious living room into the kitchen and dining area. The modern kitchen is equipped with pristine white cabinetry, quartz countertops, and stainless-steel appliances. An in-unit laundry room is available for your convenience. This unit comes complete with a secure underground parking and storage space. Party room , fitness room, sauna at your convenience in the complex. Located in a trendy community with easy access to some of Calgary's finest shops and restaurants. Just steps away from the Bow River Paths, parks, playgrounds, schools, and public transportation, you will fall in love with all this community has to offer. Don’t miss out on the opportunity to make this beautiful property your own! Book your private viewing today and experience the ultimate urban lifestyle in Calgary's most sought-after neighborhood. (id:51532)
Tags
| Property Summary |
|---|
| Building |
|---|
| Land |
|---|
| Level | Rooms | Dimensions |
|---|---|---|
| Main level | Living room | 13.58 Ft x 10.25 Ft |
| Kitchen | 13.08 Ft x 5.17 Ft | |
| Dining room | 8.42 Ft x 6.92 Ft | |
| Primary Bedroom | 9.58 Ft x 8.00 Ft | |
| Laundry room | 7.17 Ft x 3.75 Ft | |
| 4pc Bathroom | 8.00 Ft x 4.92 Ft |
| Features | |||||
|---|---|---|---|---|---|
| No Animal Home | No Smoking Home | Sauna | |||
| Parking | Underground | Washer | |||
| Refrigerator | Range - Gas | Dishwasher | |||
| Oven | Dryer | Microwave | |||
| Central air conditioning | Car Wash | Exercise Centre | |||
| Party Room | Recreation Centre | Sauna | |||























































