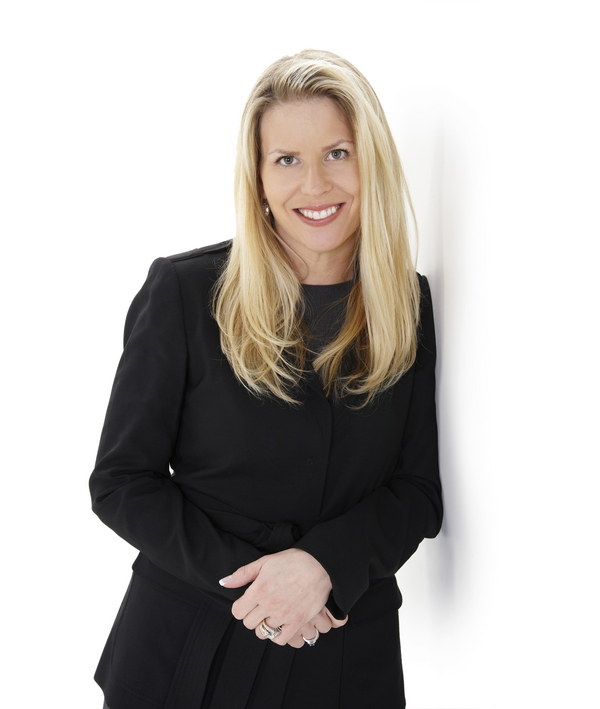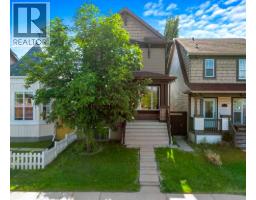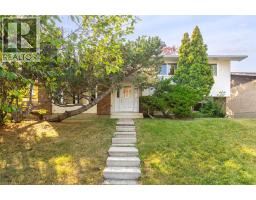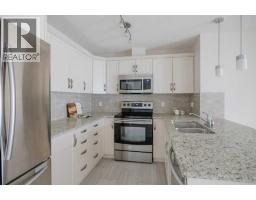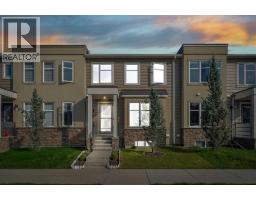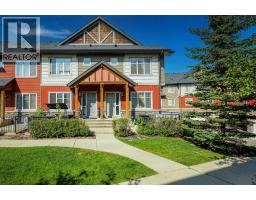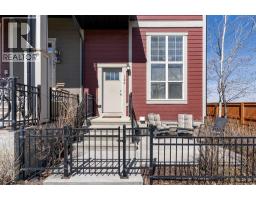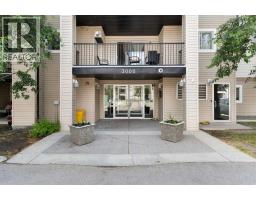81 Sundown Manor SE Sundance, Calgary, Alberta, CA
Address: 81 Sundown Manor SE, Calgary, Alberta
Summary Report Property
- MKT IDA2249725
- Building TypeHouse
- Property TypeSingle Family
- StatusBuy
- Added4 weeks ago
- Bedrooms3
- Bathrooms3
- Area1476 sq. ft.
- DirectionNo Data
- Added On22 Aug 2025
Property Overview
EXCELLENT OPPORTUNITY in SUNDANCE – one of Calgary’s most popular communities! You will LOVE this BEAUTIFUL BUNGALOW on a CORNER LOT (with no sidewalk to shovel) close to the LAKE, BEACH, parks, and schools.This home offers great curb appeal with STUCCO exterior and a NEWER ROOF. Inside, you’ll be impressed by the VAULTED ceilings and BRIGHT, OPEN layout. The spacious kitchen features STAINLESS STEEL appliances, GRANITE countertops, a large ISLAND, and dining area. The living room is highlighted by a cozy FIREPLACE.The main floor includes 2 bedrooms and a den (easily used as a 3rd bedroom), including a primary suite with a lavish ENSUITE complete with jetted tub and separate shower. A second FULL bathroom completes the main level.The FINISHED basement offers a large family/rec room, WET BAR, 2 additional bedrooms, a FULL bathroom, laundry, and plenty of storage. Stay cool with CENTRAL AC.Enjoy the LARGE CEDAR fenced, low-maintenance backyard with irrigation system, MASSIVE 2-tier DECK, outdoor WET BAR, sauna, and a DOUBLE ATTACHED HEATED GARAGE.EXCEPTIONAL VALUE! Walking distance to Fish Creek Park with easy access to Stoney Trail and Macleod Trail. Don’t miss this BEAUTIFUL HOME with LAKE ACCESS! (id:51532)
Tags
| Property Summary |
|---|
| Building |
|---|
| Land |
|---|
| Level | Rooms | Dimensions |
|---|---|---|
| Basement | 3pc Bathroom | 6.83 Ft x 5.67 Ft |
| Other | 7.92 Ft x 6.92 Ft | |
| Bedroom | 11.83 Ft x 15.67 Ft | |
| Family room | 20.08 Ft x 14.92 Ft | |
| Recreational, Games room | 24.75 Ft x 15.75 Ft | |
| Storage | 9.00 Ft x 12.67 Ft | |
| Furnace | 5.67 Ft x 7.83 Ft | |
| Laundry room | 7.08 Ft x 18.92 Ft | |
| Storage | 8.58 Ft x 5.58 Ft | |
| Main level | 4pc Bathroom | 8.00 Ft x 4.83 Ft |
| 5pc Bathroom | 14.50 Ft x 10.92 Ft | |
| Bedroom | 11.08 Ft x 10.17 Ft | |
| Dining room | 10.92 Ft x 8.83 Ft | |
| Kitchen | 16.42 Ft x 17.25 Ft | |
| Living room | 13.67 Ft x 16.42 Ft | |
| Office | 10.92 Ft x 11.42 Ft | |
| Primary Bedroom | 13.00 Ft x 12.92 Ft |
| Features | |||||
|---|---|---|---|---|---|
| Back lane | Parking | Attached Garage(2) | |||
| Garage | Heated Garage | See remarks | |||
| Central air conditioning | |||||


















































