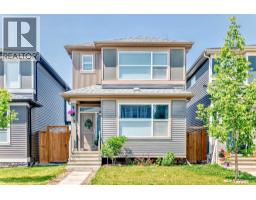811 71 Avenue NW Huntington Hills, Calgary, Alberta, CA
Address: 811 71 Avenue NW, Calgary, Alberta
Summary Report Property
- MKT IDA2234884
- Building TypeHouse
- Property TypeSingle Family
- StatusBuy
- Added13 hours ago
- Bedrooms4
- Bathrooms3
- Area1152 sq. ft.
- DirectionNo Data
- Added On17 Jul 2025
Property Overview
Pride of ownership exudes from this 4 bed, 2.5 bath bungalow located in the highly sought after community of Huntington Hills. Situated on a huge 50' X 110' R-CG Lot this home comes with an oversized double detached garage plus additional RV parking with back lane access. This home has numerous upgrades, offering an open floorplan with lovely hardwood and large windows that bring in tons of natural sunlight. The kitchen is a Chef's delight with upgraded S/S appliances, custom cabinets, granite counter-tops and a center island/breakfast bar that overlooks the separate dining are and large living room with a cozy gas fireplace. The primary bedroom comes with a walk-in closet, 2pc ensuite and double doors leading to a covered back deck. Completing the main level are two additional bedrooms with a unique sliding divider door that can open up to make one large room plus a 4pc bath. The basement is fully finished consisting of a huge family room with a second gas fireplace plus a 4th bedroom, 3pc bath, flex area and a massive laundry room. The exterior has been impeccably maintained over the years offering a fully fenced private yard, a large covered deck plus a stamped concrete patio, mature trees a gorgeous lawn and firepit area. Huntington Hills is a quiet "hidden gem" neighborhood offering huge lots and located close to schools, parks, "Nose Hill" walking paths, City transit plus major shopping outlets off 64ave and easy access to main roadways. This gorgeous home is a must see. (id:51532)
Tags
| Property Summary |
|---|
| Building |
|---|
| Land |
|---|
| Level | Rooms | Dimensions |
|---|---|---|
| Basement | Family room | 29.50 Ft x 12.67 Ft |
| Other | 12.17 Ft x 9.25 Ft | |
| Bedroom | 12.83 Ft x 8.00 Ft | |
| Laundry room | 9.25 Ft x 7.83 Ft | |
| Storage | 12.33 Ft x 8.42 Ft | |
| Furnace | 7.50 Ft x 4.92 Ft | |
| 3pc Bathroom | 9.33 Ft x 4.92 Ft | |
| Main level | Kitchen | 13.75 Ft x 12.67 Ft |
| Dining room | 10.42 Ft x 9.25 Ft | |
| Living room | 14.75 Ft x 13.25 Ft | |
| Primary Bedroom | 11.75 Ft x 11.00 Ft | |
| Bedroom | 11.00 Ft x 8.75 Ft | |
| Bedroom | 10.92 Ft x 8.25 Ft | |
| Other | 5.25 Ft x 5.00 Ft | |
| Other | 7.83 Ft x 4.42 Ft | |
| 4pc Bathroom | 8.42 Ft x 4.92 Ft | |
| 2pc Bathroom | 5.00 Ft x 4.67 Ft |
| Features | |||||
|---|---|---|---|---|---|
| Back lane | No neighbours behind | No Smoking Home | |||
| Detached Garage(2) | Oversize | RV | |||
| Washer | Refrigerator | Dishwasher | |||
| Stove | Dryer | Microwave Range Hood Combo | |||
| Window Coverings | Garage door opener | None | |||


























































