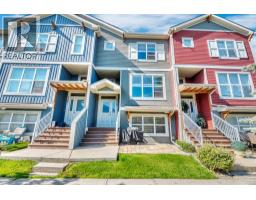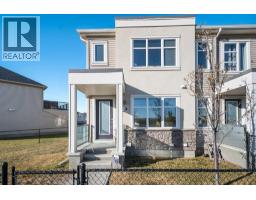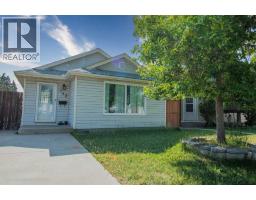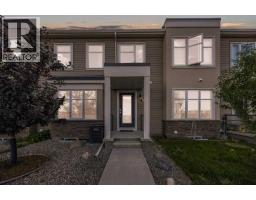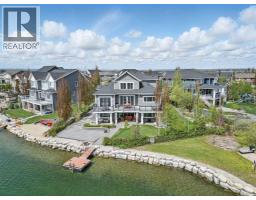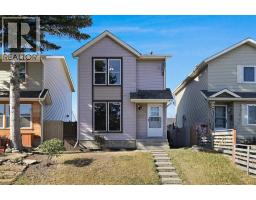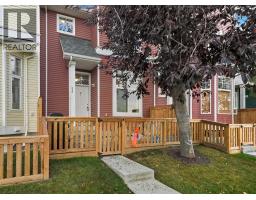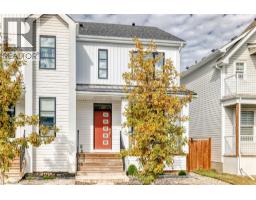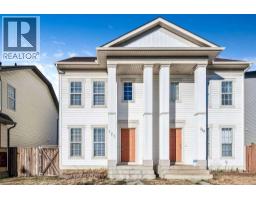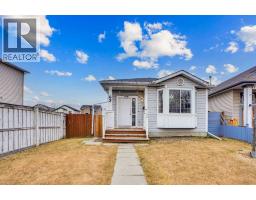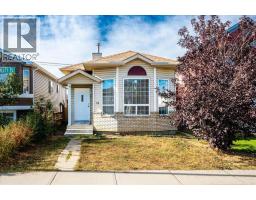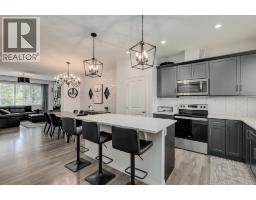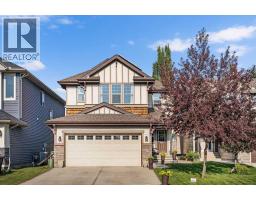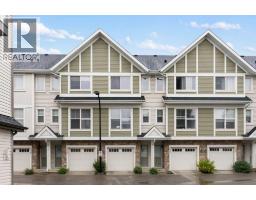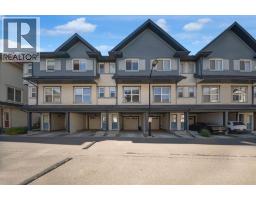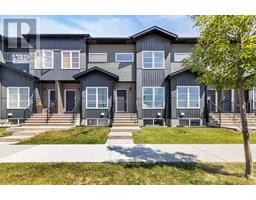826 18 Avenue NW Mount Pleasant, Calgary, Alberta, CA
Address: 826 18 Avenue NW, Calgary, Alberta
Summary Report Property
- MKT IDA2271052
- Building TypeDuplex
- Property TypeSingle Family
- StatusBuy
- Added7 days ago
- Bedrooms3
- Bathrooms3
- Area1762 sq. ft.
- DirectionNo Data
- Added On21 Nov 2025
Property Overview
Offered for sale by the original owner, this lovely attached home is on a quiet street in the heart of Mount Pleasant. The floor plan is excellent and offers the chance to upgrade finishes, personalize paint/decor, and work with an incredibly well built home (while not spending money on structural changes). A formal entry leads to an open concept main level with formal living/dining spaces, rich oak hardwood floors, gas fireplace, and 2-piece bath. The custom kitchen is perfectly planned with a nice sized island, pantry, complete appliance package, oak cabinets, and plenty of storage. Upstairs has the perfect 3-bedroom configuration with 2 big rooms, a 4-piece bath, plus large primary retreat with ensuite + walk-in closet. The lower level is partially finished and very usable as storage, a home gym, or kids playroom. Don’t miss the handy mud room, vaca-flow system, fabulous garden's, private back deck, and double detached garage with attic storage. This location + price point is very hard to come by. (id:51532)
Tags
| Property Summary |
|---|
| Building |
|---|
| Land |
|---|
| Level | Rooms | Dimensions |
|---|---|---|
| Second level | Primary Bedroom | 14.25 Ft x 14.42 Ft |
| Bedroom | 16.33 Ft x 12.00 Ft | |
| Bedroom | 14.17 Ft x 9.83 Ft | |
| 4pc Bathroom | 8.67 Ft x 4.92 Ft | |
| 4pc Bathroom | 9.92 Ft x 4.92 Ft | |
| Main level | 2pc Bathroom | 5.17 Ft x 4.92 Ft |
| Features | |||||
|---|---|---|---|---|---|
| Back lane | Closet Organizers | No Animal Home | |||
| No Smoking Home | Detached Garage(2) | Washer | |||
| Refrigerator | Dishwasher | Stove | |||
| Dryer | Window Coverings | None | |||




























