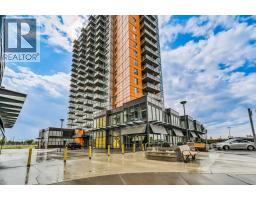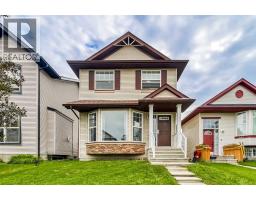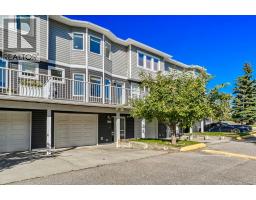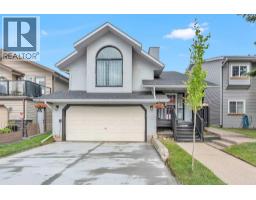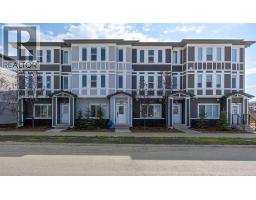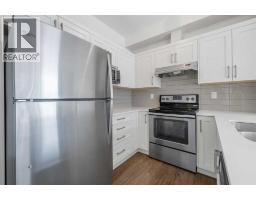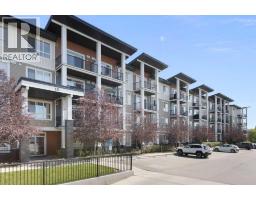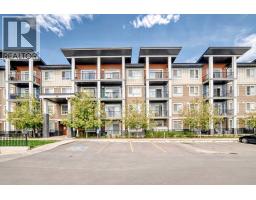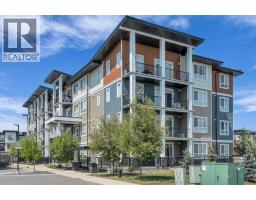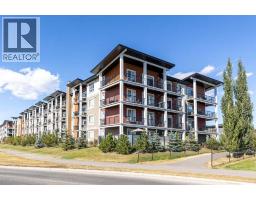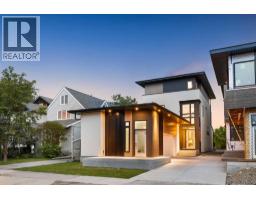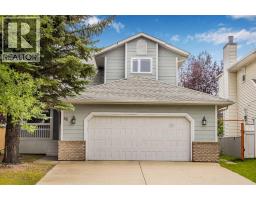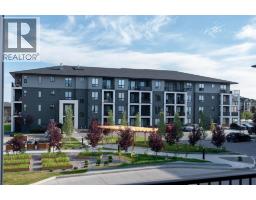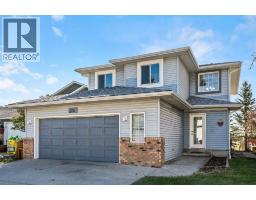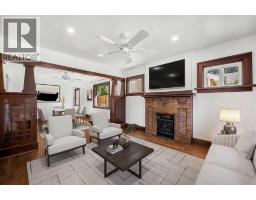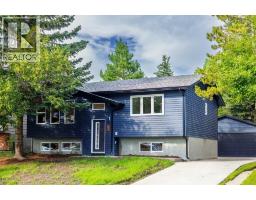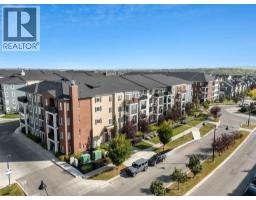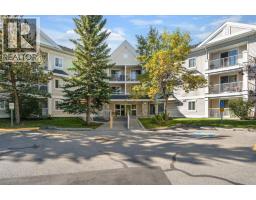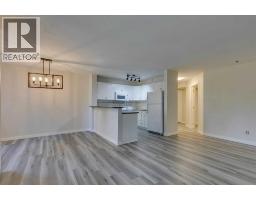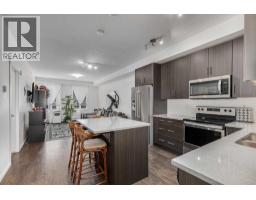8327 11 Street SW Haysboro, Calgary, Alberta, CA
Address: 8327 11 Street SW, Calgary, Alberta
Summary Report Property
- MKT IDA2254780
- Building TypeHouse
- Property TypeSingle Family
- StatusBuy
- Added2 weeks ago
- Bedrooms4
- Bathrooms3
- Area1536 sq. ft.
- DirectionNo Data
- Added On24 Sep 2025
Property Overview
Don't miss this extensively renovated move-in ready bungalow on a quiet street in West Haysboro. This home was taken down to the studs in 2014, with the roof being replaced in 2018, and the furnace in 2020. There is also brand new carpet and a fresh paint job! With over 2,500 square feet of living space, this home has everything you're looking for. The main floor features three bedrooms, including a primary bedroom with a 4-piece ensuite and a walk-in closet. The fantastic sized kitchen includes stainless steel appliances, a gas range, a huge island and tons of counter space. The main floor is capped off by a dining room, the laundry room and a living room with a gas fireplace. The fully developed basement includes a living room, a fourth bedroom, and a lavish 5-piece bathroom. The basement also provides lots of storage! This home is conveniently located near the C-Train, schools, and Heritage Park and the Glenmore Reservoir trail system. It's a must-see! (id:51532)
Tags
| Property Summary |
|---|
| Building |
|---|
| Land |
|---|
| Level | Rooms | Dimensions |
|---|---|---|
| Basement | 5pc Bathroom | 9.25 Ft x 9.75 Ft |
| Bedroom | 13.58 Ft x 12.42 Ft | |
| Recreational, Games room | 12.33 Ft x 22.83 Ft | |
| Storage | 6.08 Ft x 16.25 Ft | |
| Furnace | 13.83 Ft x 13.83 Ft | |
| Main level | 4pc Bathroom | 8.75 Ft x 5.00 Ft |
| 4pc Bathroom | 5.08 Ft x 7.08 Ft | |
| Bedroom | 10.25 Ft x 10.75 Ft | |
| Bedroom | 13.67 Ft x 18.67 Ft | |
| Dining room | 13.83 Ft x 15.42 Ft | |
| Kitchen | 16.58 Ft x 14.25 Ft | |
| Living room | 13.83 Ft x 13.83 Ft | |
| Primary Bedroom | 12.33 Ft x 13.92 Ft |
| Features | |||||
|---|---|---|---|---|---|
| Back lane | Closet Organizers | Level | |||
| Gas BBQ Hookup | Detached Garage(1) | Refrigerator | |||
| Range - Gas | Dishwasher | Microwave | |||
| Freezer | Hood Fan | Washer & Dryer | |||
| None | |||||










































