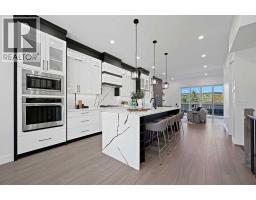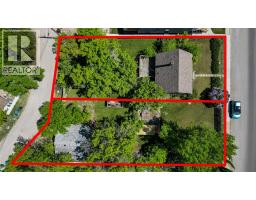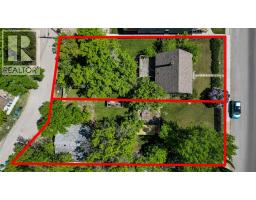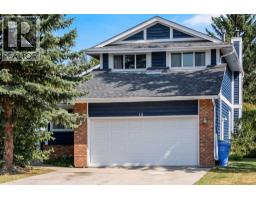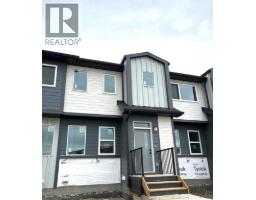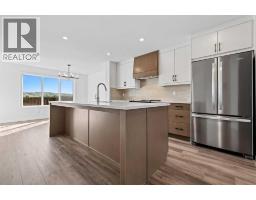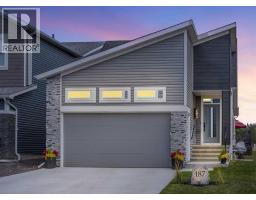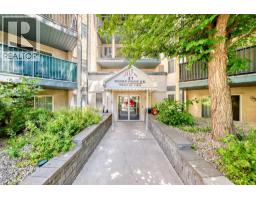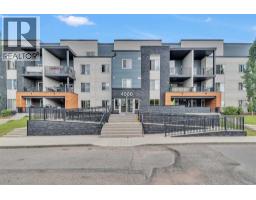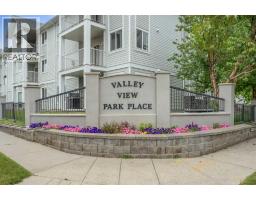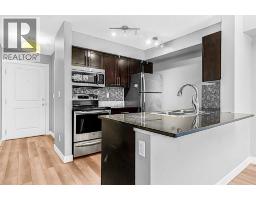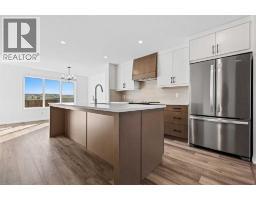8543 Bowness Road NW Bowness, Calgary, Alberta, CA
Address: 8543 Bowness Road NW, Calgary, Alberta
Summary Report Property
- MKT IDA2254549
- Building TypeHouse
- Property TypeSingle Family
- StatusBuy
- Added2 days ago
- Bedrooms4
- Bathrooms2
- Area916 sq. ft.
- DirectionNo Data
- Added On24 Sep 2025
Property Overview
Reduced to sell!! *****Attention all builders and or investors***** The best priced M-C1 lot with an excellent holding anywhere in the city!! The climate for redeveloping in the amazing inner city area of Bowness is at IT'S HIGHEST LEVEL IN HISTORY!! Huge M-C1 zoned 50x120 lot, located in a great redeveloping area. Currently, the owner lives upstairs and there is a lower self-contained illegal walk-out suite that is now vacant. There is a massive 28x24 garage c/w eleven foot high ceilings. The house requires TLC but is a great holding property for future development or start right away and take advantage of the government building incentives. The property is being sold as is. Hurry on this one, all reasonable offers considered!!! (id:51532)
Tags
| Property Summary |
|---|
| Building |
|---|
| Land |
|---|
| Level | Rooms | Dimensions |
|---|---|---|
| Lower level | 4pc Bathroom | .00 M x .00 M |
| Eat in kitchen | 3.70 M x 3.60 M | |
| Living room | 3.00 M x 3.00 M | |
| Bedroom | 3.00 M x 2.70 M | |
| Office | 3.40 M x 3.40 M | |
| Main level | 4pc Bathroom | .00 M x .00 M |
| Living room | 4.30 M x 3.80 M | |
| Other | 4.80 M x 2.60 M | |
| Primary Bedroom | 3.50 M x 3.20 M | |
| Bedroom | 3.50 M x 2.30 M | |
| Bedroom | 2.50 M x 2.40 M |
| Features | |||||
|---|---|---|---|---|---|
| Treed | See remarks | Back lane | |||
| Detached Garage(2) | Other | Oversize | |||
| Washer | Refrigerator | Range - Electric | |||
| Stove | Dryer | Window Coverings | |||
| Washer & Dryer | Walk-up | Suite | |||
| None | |||||




























