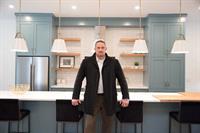8555 34 Avenue NW Bowness, Calgary, Alberta, CA
Address: 8555 34 Avenue NW, Calgary, Alberta
Summary Report Property
- MKT IDA2233488
- Building TypeHouse
- Property TypeSingle Family
- StatusBuy
- Added2 days ago
- Bedrooms3
- Bathrooms2
- Area991 sq. ft.
- DirectionNo Data
- Added On02 Jul 2025
Property Overview
Charming Bungalow in Desirable West Bowness – Across from a Park!Welcome to this beautifully maintained bungalow in the sought-after west end of Bowness! Perfectly located across from a park with no homes in front and a sunny south-facing backyard, this home offers a rare combination of privacy, natural light, and outdoor enjoyment.Just steps from all levels of schools, shopping, the Bow River, and the renowned Bowness Park, this home places you in the heart of a vibrant, family-friendly community.This long-term family home has been lovingly cared for, with major updates already completed – including the roof, furnace, hot water tank, kitchen, and windows. The primary ensuite has been transformed into a luxurious spa-like retreat, perfect for unwinding at the end of the day.Downstairs offers ample space for both relaxing and entertaining, with room for a pool table, a generously sized bedroom, a dedicated office or games room, and abundant storage. A cozy wood-burning stove adds charm and warmth on chilly winter nights.Step outside to your own private sanctuary. The covered 3-season patio is perfect for entertaining, while the hot tub-ready setup adds a touch of luxury. You'll also appreciate the huge RV parking pad with a basketball net—ideal for active families and guests.Whether you’re looking to move in and enjoy, entertain year-round, or explore redevelopment opportunities, this property offers endless potential.Don’t miss out—book your showing today! Homes like this in Bowness don’t last long! (id:51532)
Tags
| Property Summary |
|---|
| Building |
|---|
| Land |
|---|
| Level | Rooms | Dimensions |
|---|---|---|
| Lower level | Other | 8.33 Ft x 8.33 Ft |
| Laundry room | 18.50 Ft x 11.17 Ft | |
| Bedroom | 9.25 Ft x 11.25 Ft | |
| Office | 9.92 Ft x 10.42 Ft | |
| Main level | Primary Bedroom | 10.92 Ft x 11.50 Ft |
| Bedroom | 8.92 Ft x 9.08 Ft | |
| 4pc Bathroom | 6.00 Ft x 8.08 Ft | |
| Kitchen | 13.67 Ft x 11.50 Ft | |
| Dining room | 7.83 Ft x 7.92 Ft | |
| Living room | 14.75 Ft x 13.42 Ft | |
| Other | 4.00 Ft x 11.42 Ft | |
| 3pc Bathroom | 11.00 Ft x 8.08 Ft |
| Features | |||||
|---|---|---|---|---|---|
| Treed | Back lane | Closet Organizers | |||
| Level | Gazebo | Detached Garage(2) | |||
| Garage | Heated Garage | Street | |||
| Oversize | Parking Pad | RV | |||
| Refrigerator | Dishwasher | Stove | |||
| Microwave Range Hood Combo | Washer & Dryer | Separate entrance | |||
| None | |||||

































































