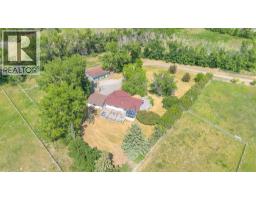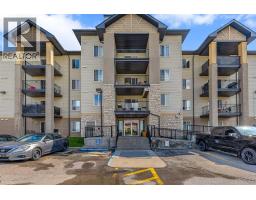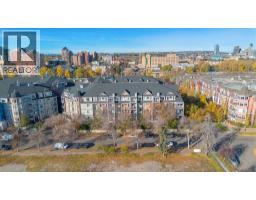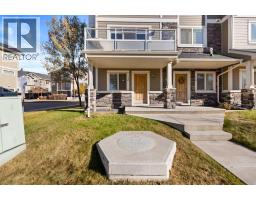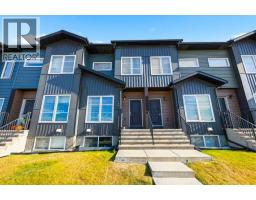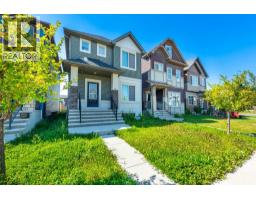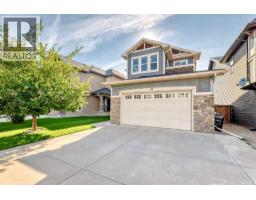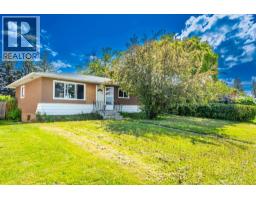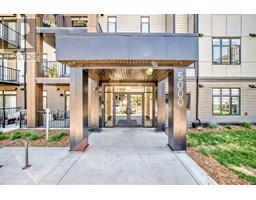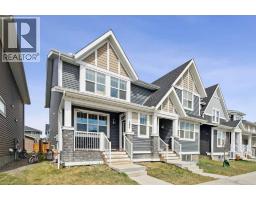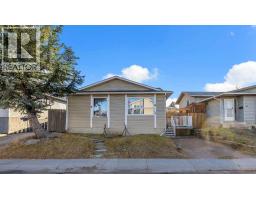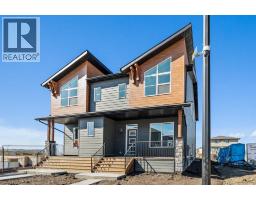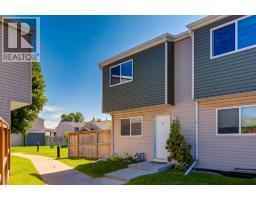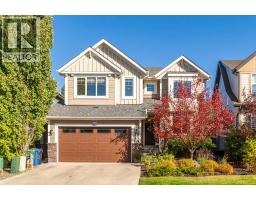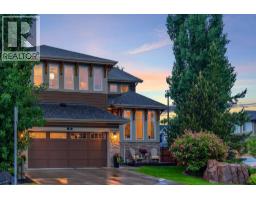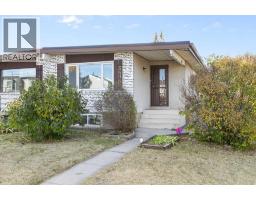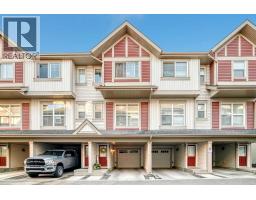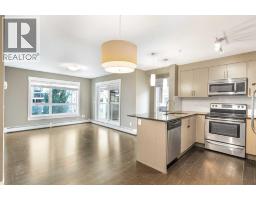86 Coral Springs Close NE Coral Springs, Calgary, Alberta, CA
Address: 86 Coral Springs Close NE, Calgary, Alberta
Summary Report Property
- MKT IDA2261402
- Building TypeHouse
- Property TypeSingle Family
- StatusBuy
- Added6 weeks ago
- Bedrooms5
- Bathrooms4
- Area2048 sq. ft.
- DirectionNo Data
- Added On13 Oct 2025
Property Overview
One-Owner Home in Desirable Coral Springs with Lake Access!Welcome to this meticulously maintained one-owner home, offering over 2,900 sq ft of total living space in the sought-after, family-friendly community of Coral Springs.This spacious two-storey home features:4 bedrooms upstairs plus an additional bedroom in the fully finished basement3.5 bathrooms, including a primary ensuiteAn updated main floor with a formal living room, cozy family room, elegant dining room, and bright breakfast nookA modern, functional kitchen with ample counter and cabinet spaceA large deck and spacious backyard — perfect for outdoor entertainingLocated on a quiet street in a peaceful setting, you'll enjoy exclusive lake access as part of this vibrant community.This is a rare opportunity to own a well-cared-for home in a premium location.?? Be sure to check out the virtual tour and schedule your private showing today! (id:51532)
Tags
| Property Summary |
|---|
| Building |
|---|
| Land |
|---|
| Level | Rooms | Dimensions |
|---|---|---|
| Second level | Primary Bedroom | 15.50 Ft x 15.92 Ft |
| Bedroom | 11.08 Ft x 17.50 Ft | |
| Bedroom | 12.17 Ft x 10.00 Ft | |
| Bedroom | 14.42 Ft x 10.00 Ft | |
| 3pc Bathroom | Measurements not available | |
| 4pc Bathroom | Measurements not available | |
| Lower level | Recreational, Games room | 19.92 Ft x 13.67 Ft |
| 3pc Bathroom | Measurements not available | |
| Office | 10.42 Ft x 5.00 Ft | |
| Bedroom | 10.42 Ft x 14.50 Ft | |
| Main level | Family room | 14.83 Ft x 14.08 Ft |
| Other | 12.17 Ft x 14.08 Ft | |
| Kitchen | 12.17 Ft x 14.08 Ft | |
| Dining room | 11.00 Ft x 9.25 Ft | |
| Living room | 11.00 Ft x 10.75 Ft | |
| 2pc Bathroom | Measurements not available |
| Features | |||||
|---|---|---|---|---|---|
| No Smoking Home | Level | Concrete | |||
| Attached Garage(2) | Washer | Refrigerator | |||
| Range - Electric | Dishwasher | Dryer | |||
| Hood Fan | Window Coverings | Garage door opener | |||
| None | Clubhouse | ||||


































