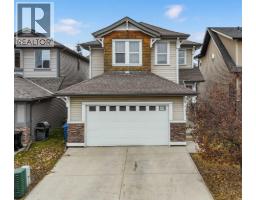87 Sherwood Circle NW Sherwood, Calgary, Alberta, CA
Address: 87 Sherwood Circle NW, Calgary, Alberta
Summary Report Property
- MKT IDA2266726
- Building TypeHouse
- Property TypeSingle Family
- StatusBuy
- Added4 weeks ago
- Bedrooms5
- Bathrooms5
- Area2435 sq. ft.
- DirectionNo Data
- Added On22 Nov 2025
Property Overview
Welcome to 87 Sherwood Circle NW – A Spacious Family Home with Modern Upgrades! This beautifully updated 5-bedroom, 4.5 bath home offers over 3,300 sq.ft. of developed living space designed for comfort and style. With stucco siding, a brand-new roof, fresh paint, and new carpet throughout, it’s truly move-in ready. Step inside to soaring vaulted ceilings, skylights, and an open layout that fills the home with natural light. The main level offers a spacious living room, formal dining area, a special dinning room, a versatile study/office, and a chef’s kitchen that flows seamlessly to the sunroom and rear deck—perfect for year-round enjoyment and entertaining. Upstairs, you’ll find four bedrooms including two with their own ensuites. The luxurious primary retreat boasts a 5-piece ensuite, walk-in closet, and private balcony overlooking the neighborhood—an ideal spot for morning coffee or evening relaxation. The fully finished basement is built for entertainment with a huge family room, a stylish wet bar, an additional bedroom, and full bathroom—ideal for hosting or extended family living. Outside, the home features a double attached garage plus a concrete driveway accommodating up to 4 more vehicles. Located in the desirable community of Sherwood, you’re just minutes from schools, parks, shopping, and major routes—making this the perfect family home. Don’t miss your chance to own this upgraded gem in NW Calgary! (id:51532)
Tags
| Property Summary |
|---|
| Building |
|---|
| Land |
|---|
| Level | Rooms | Dimensions |
|---|---|---|
| Basement | Furnace | 3.33 M x 3.63 M |
| Family room | 8.53 M x 5.54 M | |
| Breakfast | 2.39 M x 2.26 M | |
| Other | 3.38 M x 1.04 M | |
| 4pc Bathroom | 2.34 M x 1.50 M | |
| Storage | 1.98 M x 1.01 M | |
| Bedroom | 4.88 M x 4.40 M | |
| Main level | Sunroom | 3.38 M x 2.72 M |
| Kitchen | 3.89 M x 3.91 M | |
| Other | 1.98 M x 1.85 M | |
| Family room | 4.55 M x 3.10 M | |
| Laundry room | 3.40 M x 2.67 M | |
| Dining room | 2.74 M x 2.08 M | |
| Living room | 4.95 M x 3.91 M | |
| Office | 3.28 M x 2.67 M | |
| 2pc Bathroom | 1.50 M x 1.50 M | |
| Other | 3.71 M x 2.13 M | |
| Upper Level | Bonus Room | 4.67 M x 3.96 M |
| Bedroom | 4.04 M x 3.07 M | |
| 4pc Bathroom | 2.49 M x 1.47 M | |
| Primary Bedroom | 6.30 M x 4.01 M | |
| Other | 3.48 M x 3.05 M | |
| Bedroom | 4.04 M x 2.49 M | |
| 4pc Bathroom | 2.82 M x 1.50 M | |
| Bedroom | 3.15 M x 2.79 M | |
| Other | 2.16 M x 1.42 M | |
| 5pc Bathroom | 2.79 M x 2.74 M |
| Features | |||||
|---|---|---|---|---|---|
| Other | Wet bar | Gas BBQ Hookup | |||
| Attached Garage(2) | Washer | Refrigerator | |||
| Oven - Electric | Water softener | Dishwasher | |||
| Stove | Dryer | Microwave | |||
| Microwave Range Hood Combo | Humidifier | Window Coverings | |||
| Central air conditioning | |||||




































































