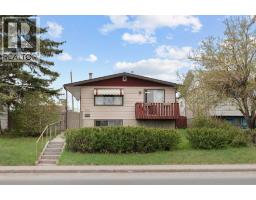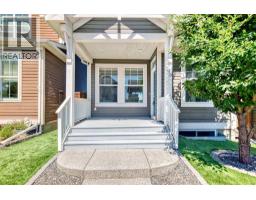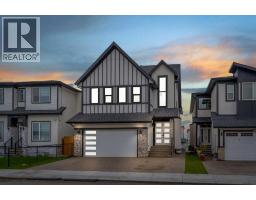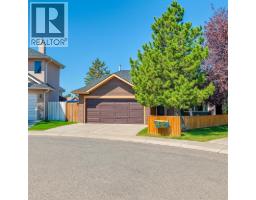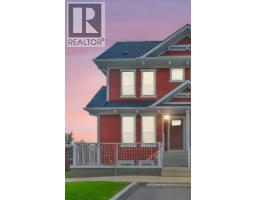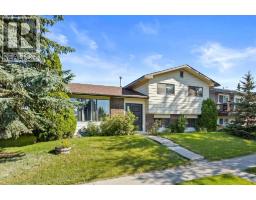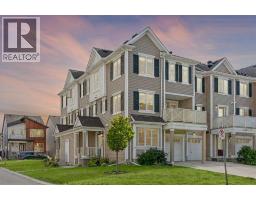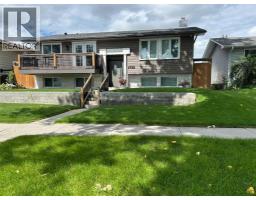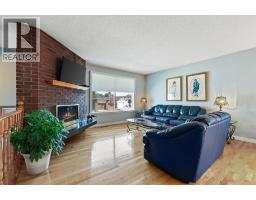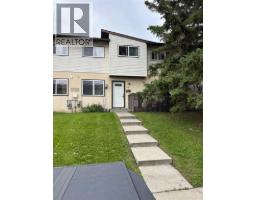89 Edgedale Drive NW Edgemont, Calgary, Alberta, CA
Address: 89 Edgedale Drive NW, Calgary, Alberta
Summary Report Property
- MKT IDA2256293
- Building TypeHouse
- Property TypeSingle Family
- StatusBuy
- Added3 days ago
- Bedrooms3
- Bathrooms3
- Area1723 sq. ft.
- DirectionNo Data
- Added On14 Sep 2025
Property Overview
Welcome to this beautifully cared-for family home in the desirable community of Edgemont. Nestled on a quiet street surrounded by mature trees, this residence combines comfort, functionality, and charm with a layout designed for everyday living.As you enter, you are greeted by a bright and welcoming living room with large windows that fill the space with natural light. The formal dining area offers an inviting setting for family dinners and entertaining. The kitchen provides plenty of workspace and cabinetry, along with a breakfast nook overlooking the backyard, making mornings cheerful and convenient. Just off the kitchen, a cozy family room with fireplace creates the perfect spot to relax and enjoy time together.Upstairs, the spacious primary bedroom offers a private retreat complete with a full ensuite. Two additional bedrooms and another full bathroom provide comfortable accommodation for family and guests.The lower level expands the living space with a large recreation room, perfect for family activities, along with laundry, storage, and utility areas. Direct access to the single attached garage adds everyday convenience and additional storage options.Step outside to a private backyard surrounded by mature landscaping. With room for gardening, outdoor dining, or simply unwinding, this space offers a peaceful retreat right at home.Edgemont is one of Calgary’s most sought-after neighbourhoods, known for its schools, pathways, parks, and convenient access to shopping and major routes. This home offers a wonderful opportunity to enjoy all that the community has to offer in a welcoming and functional property. (id:51532)
Tags
| Property Summary |
|---|
| Building |
|---|
| Land |
|---|
| Level | Rooms | Dimensions |
|---|---|---|
| Second level | Bedroom | 12.58 Ft x 8.00 Ft |
| Bedroom | 12.67 Ft x 8.33 Ft | |
| Primary Bedroom | 15.92 Ft x 16.17 Ft | |
| 4pc Bathroom | 7.00 Ft x 9.08 Ft | |
| 4pc Bathroom | 7.00 Ft x 8.00 Ft | |
| Basement | Laundry room | 5.33 Ft x 9.50 Ft |
| Recreational, Games room | 21.92 Ft x 22.58 Ft | |
| Storage | 5.50 Ft x 9.42 Ft | |
| Furnace | 5.08 Ft x 9.42 Ft | |
| Main level | Breakfast | 10.67 Ft x 8.00 Ft |
| Dining room | 10.25 Ft x 11.17 Ft | |
| Family room | 12.58 Ft x 14.42 Ft | |
| Kitchen | 12.67 Ft x 9.17 Ft | |
| Living room | 15.92 Ft x 13.33 Ft | |
| 2pc Bathroom | 6.92 Ft x 2.58 Ft |
| Features | |||||
|---|---|---|---|---|---|
| Elevator | Carport | Attached Garage(1) | |||
| Washer | Refrigerator | Dishwasher | |||
| Stove | Dryer | Hood Fan | |||
| Window Coverings | None | ||||














































