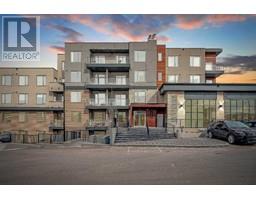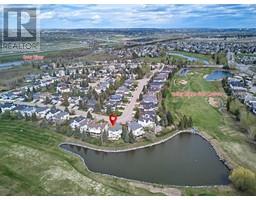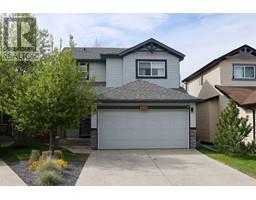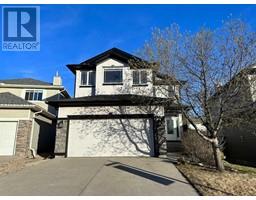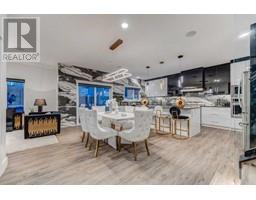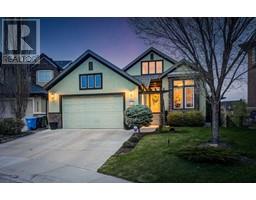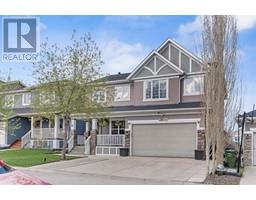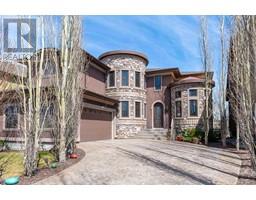9 Copperpond Link SE Copperfield, Calgary, Alberta, CA
Address: 9 Copperpond Link SE, Calgary, Alberta
Summary Report Property
- MKT IDA2127671
- Building TypeHouse
- Property TypeSingle Family
- StatusBuy
- Added3 weeks ago
- Bedrooms3
- Bathrooms3
- Area2284 sq. ft.
- DirectionNo Data
- Added On04 May 2024
Property Overview
Welcome to 9 Copperpond Link SE, nestled in the coveted community of Copperfield! This charming 2-storey home boasts 3 bedrooms, 2.5 bathrooms, and over 2000+ sqft of living space.Step into the inviting open concept main floor, where the kitchen seamlessly flows into the dining area and living space, flooded with natural light. A convenient half bathroom adds functionality to this level, while the spacious living area, complete with a natural gas fireplace, sets the stage for memorable family gatherings. Step outside onto the large back deck, perfect for enjoying the expansive fenced-in backyard.Upstairs, discover a versatile loft area with laminate flooring, ideal for a second living area or entertainment room. Two generously sized bedrooms share a well-appointed 4-piece washroom, while the primary room boasts an oversized 5-piece ensuite washroom and walk-in closet.The unfinished basement presents endless possibilities for customization, allowing you to tailor the space to your unique needs. With a good-sized double attached garage, convenience is at your fingertips.Conveniently located near all amenities, including Stoney Trail, shopping centers, public transit, playgrounds, parks, and more, this beautiful home is sure to impress. Don't miss out on this incredible opportunity – call or book your showing today before it's gone! (id:51532)
Tags
| Property Summary |
|---|
| Building |
|---|
| Land |
|---|
| Level | Rooms | Dimensions |
|---|---|---|
| Second level | Primary Bedroom | 14.08 Ft x 12.58 Ft |
| Loft | 21.17 Ft x 18.42 Ft | |
| Bedroom | 9.83 Ft x 14.92 Ft | |
| Bedroom | 9.50 Ft x 11.08 Ft | |
| 5pc Bathroom | 12.75 Ft x 12.50 Ft | |
| 4pc Bathroom | 9.50 Ft x 5.00 Ft | |
| Main level | Living room | 13.92 Ft x 16.83 Ft |
| Other | 8.83 Ft x 8.42 Ft | |
| Kitchen | 13.33 Ft x 14.83 Ft | |
| Foyer | 7.58 Ft x 6.92 Ft | |
| Family room | 17.75 Ft x 12.42 Ft | |
| Dining room | 9.58 Ft x 12.42 Ft | |
| 2pc Bathroom | 5.00 Ft x 4.67 Ft |
| Features | |||||
|---|---|---|---|---|---|
| No Animal Home | No Smoking Home | Attached Garage(2) | |||
| Washer | Refrigerator | Dishwasher | |||
| Stove | Dryer | Microwave | |||
| Microwave Range Hood Combo | None | ||||













































