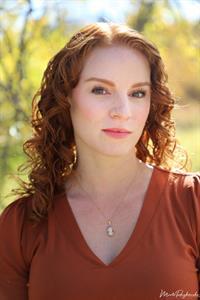912 60 Street SE Penbrooke Meadows, Calgary, Alberta, CA
Address: 912 60 Street SE, Calgary, Alberta
Summary Report Property
- MKT IDA2215042
- Building TypeHouse
- Property TypeSingle Family
- StatusBuy
- Added9 hours ago
- Bedrooms2
- Bathrooms2
- Area826 sq. ft.
- DirectionNo Data
- Added On14 May 2025
Property Overview
This 2-bedroom, 2-bathroom detached bungalow sits on a huge, fully fenced lot in a great family-friendly neighborhood, just steps from CBE James Short Memorial School, Penbrooke Meadows Community Association, parks, and more.The home itself needs work, but offers solid features including blown-in insulation and a fireplace in the basement.One of the biggest highlights of this property is the exceptional garage space: a double detached garage plus a single detached garage that was previously used as a workshop and a shed with eleciticity —ideal for mechanics, hobbyists, or extra storage.If you're looking for a property with incredible garage and yard potential in a convenient location, this could be the perfect project to bring your vision to life. (id:51532)
Tags
| Property Summary |
|---|
| Building |
|---|
| Land |
|---|
| Level | Rooms | Dimensions |
|---|---|---|
| Basement | Recreational, Games room | 10.50 Ft x 13.00 Ft |
| 3pc Bathroom | 5.58 Ft x 6.83 Ft | |
| Main level | Other | 3.50 Ft x 3.50 Ft |
| Living room | 12.92 Ft x 14.42 Ft | |
| Dining room | 6.42 Ft x 7.42 Ft | |
| Kitchen | 7.42 Ft x 9.00 Ft | |
| Primary Bedroom | 9.50 Ft x 12.25 Ft | |
| Bedroom | 8.75 Ft x 11.08 Ft | |
| 4pc Bathroom | 4.92 Ft x 7.42 Ft |
| Features | |||||
|---|---|---|---|---|---|
| See remarks | Back lane | Detached Garage(2) | |||
| Oversize | Detached Garage(1) | Garage door opener | |||
| None | |||||













































