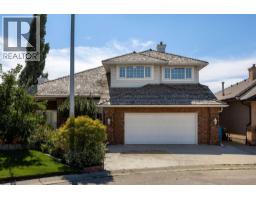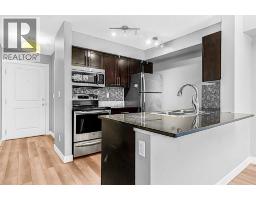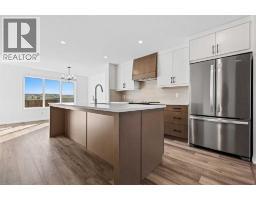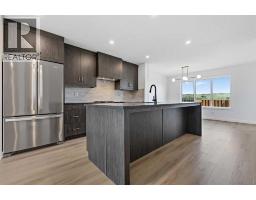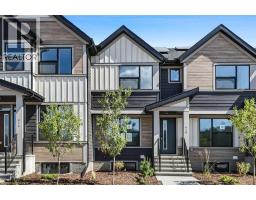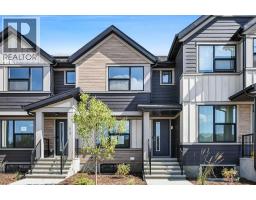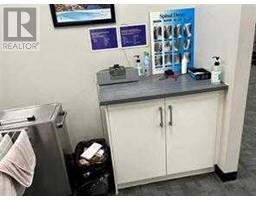92 Erin Woods Drive SE Erin Woods, Calgary, Alberta, CA
Address: 92 Erin Woods Drive SE, Calgary, Alberta
Summary Report Property
- MKT IDA2247329
- Building TypeHouse
- Property TypeSingle Family
- StatusBuy
- Added3 days ago
- Bedrooms3
- Bathrooms2
- Area1020 sq. ft.
- DirectionNo Data
- Added On22 Aug 2025
Property Overview
Welcome to 92 Erin Woods Drive SE — a beautifully reimagined home where thoughtful updates meet everyday function. With over 1,000 sq. ft. above grade, a fully developed lower level, and three cozy bedrooms, this property offers comfort, style, and versatility in one inviting package.Freshly painted throughout and featuring refinished kitchen counters, the main floor shines with a bright, open-concept layout where living, dining, and kitchen spaces flow seamlessly — perfect for lively gatherings or quiet mornings. The kitchen, complete with a breakfast bar and upgraded appliances (2019), enjoys west-facing views over your private fenced yard — ideal for summer BBQs or unwinding at sunset.The enclosed front sunroom sets a warm tone on entry, while recent updates like a high-efficiency furnace and central A/C (2022), newer roof (~2015), and all windows replaced in 2017 offer peace of mind.Downstairs, the fully developed lower level boasts a cozy wood-burning fireplace, built-in bar, half bath, and generous storage — an ideal space for movie nights or game-day hosting. The oversized carport easily fits two vehicles, even an SUV, while the home’s refreshed finishes and modern palette make it truly move-in ready.Private. Stylish. Updated. Welcome home. (id:51532)
Tags
| Property Summary |
|---|
| Building |
|---|
| Land |
|---|
| Level | Rooms | Dimensions |
|---|---|---|
| Basement | Laundry room | 8.00 Ft x 12.75 Ft |
| Storage | 17.58 Ft x 10.83 Ft | |
| Storage | 9.42 Ft x 10.42 Ft | |
| Wine Cellar | 9.75 Ft x 3.67 Ft | |
| Lower level | 2pc Bathroom | 4.25 Ft x 5.67 Ft |
| Other | 4.33 Ft x 8.00 Ft | |
| Recreational, Games room | 17.58 Ft x 25.33 Ft | |
| Main level | Dining room | 9.92 Ft x 11.08 Ft |
| Other | 9.08 Ft x 16.92 Ft | |
| Living room | 11.08 Ft x 14.75 Ft | |
| Upper Level | 4pc Bathroom | 4.92 Ft x 10.08 Ft |
| Bedroom | 10.33 Ft x 10.33 Ft | |
| Bedroom | 15.58 Ft x 9.33 Ft | |
| Primary Bedroom | 15.58 Ft x 9.33 Ft |
| Features | |||||
|---|---|---|---|---|---|
| Back lane | Carport | Refrigerator | |||
| Dishwasher | Stove | Humidifier | |||
| Hood Fan | Window Coverings | Washer & Dryer | |||
| Central air conditioning | |||||

















































