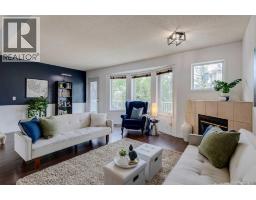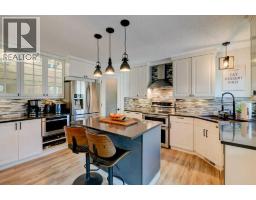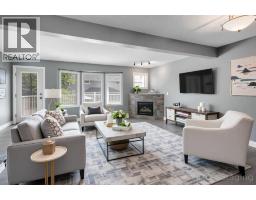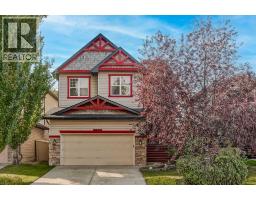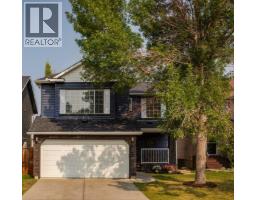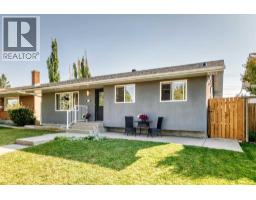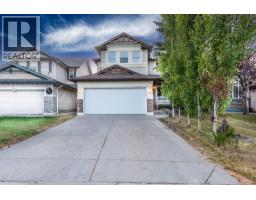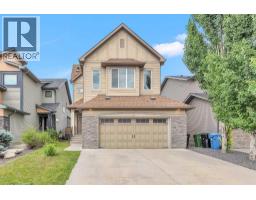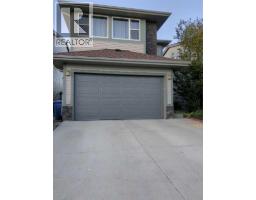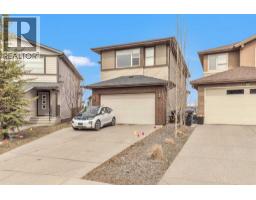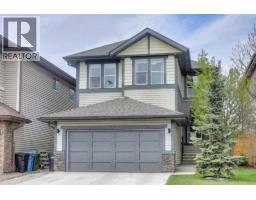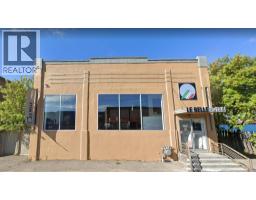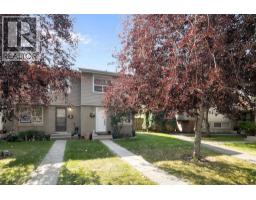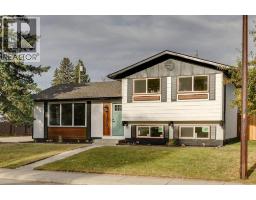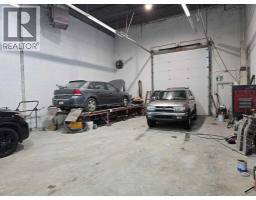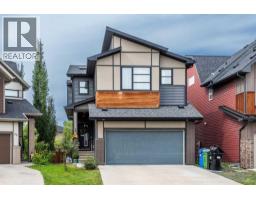96 Savanna Lane NE Saddle Ridge, Calgary, Alberta, CA
Address: 96 Savanna Lane NE, Calgary, Alberta
Summary Report Property
- MKT IDA2262370
- Building TypeHouse
- Property TypeSingle Family
- StatusBuy
- Added4 hours ago
- Bedrooms3
- Bathrooms3
- Area1851 sq. ft.
- DirectionNo Data
- Added On09 Oct 2025
Property Overview
Welcome to this beautiful, well-maintained home located in the desirable community of Savanna. This 4-bed, 3.5-bath house is an amazing property to call your dream home. On the main floor, you will find a spacious living room, a dining area, and a beautiful modern kitchen with stainless steel appliances, Gas stove, quartz countertops, and ample storage space. Upstairs, there is the master bedroom with an ensuite, two additional spacious bedrooms with a full washroom, a spacious bonus room, and a laundry room located near the bedrooms. Large windows throughout the house fill this house with natural light. The fully finished LEGAL 1-bedroom, 1-bathroom basement suite has its own separate entrance. The backyard is fully fenced, and the property is conveniently located close to parks, schools, LRT stations, public transportation, and other amenities. Get in touch with us or call your favourite realtor right now to arrange a private showing of this amazing home! (id:51532)
Tags
| Property Summary |
|---|
| Building |
|---|
| Land |
|---|
| Level | Rooms | Dimensions |
|---|---|---|
| Main level | Living room | 13.08 Ft x 12.67 Ft |
| Kitchen | 17.75 Ft x 8.75 Ft | |
| Foyer | 7.83 Ft x 7.00 Ft | |
| Dining room | 10.08 Ft x 9.75 Ft | |
| 2pc Bathroom | 5.00 Ft x 4.83 Ft | |
| Upper Level | Primary Bedroom | 17.75 Ft x 15.42 Ft |
| Bedroom | 12.58 Ft x 12.83 Ft | |
| Bedroom | 11.83 Ft x 10.25 Ft | |
| Family room | 23.17 Ft x 14.58 Ft | |
| 4pc Bathroom | 13.33 Ft x 4.92 Ft | |
| Other | 7.50 Ft x 6.92 Ft | |
| 4pc Bathroom | 8.50 Ft x 5.00 Ft | |
| Laundry room | 5.92 Ft x 8.33 Ft |
| Features | |||||
|---|---|---|---|---|---|
| No neighbours behind | No Animal Home | No Smoking Home | |||
| Attached Garage(2) | Refrigerator | Range - Gas | |||
| Range - Electric | Dishwasher | Hood Fan | |||
| Window Coverings | Washer & Dryer | Separate entrance | |||
| Suite | None | ||||















































