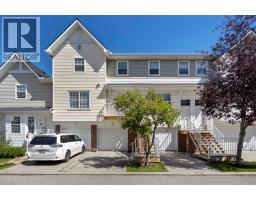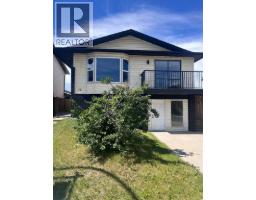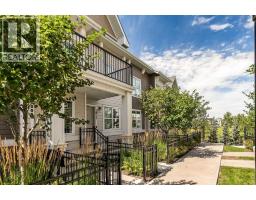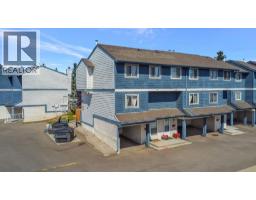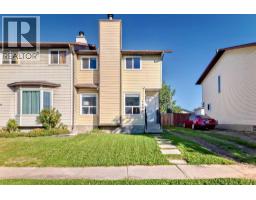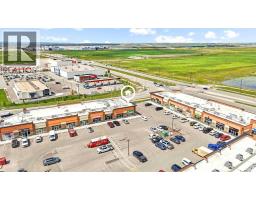98 Martindale Drive NE Martindale, Calgary, Alberta, CA
Address: 98 Martindale Drive NE, Calgary, Alberta
Summary Report Property
- MKT IDA2230876
- Building TypeHouse
- Property TypeSingle Family
- StatusBuy
- Added3 weeks ago
- Bedrooms3
- Bathrooms1
- Area1063 sq. ft.
- DirectionNo Data
- Added On08 Aug 2025
Property Overview
Welcome to 98 Martindale Drive NE, a well-kept two-storey detached home offering comfort, functionality, and great value in one of northeast Calgary’s most vibrant communities. Just a short walk from the Dashmesh Culture Centre, nearby schools, parks, and transit options, this home is perfectly situated for growing families or savvy investors. The main floor features a bright and inviting living area with large windows that fill the space with natural light. A spacious dining area and functional kitchen offer a practical layout that suits everyday living and entertaining. The updated flooring and neutral paint make this home move-in ready with room for your personal touches. Upstairs, you’ll find three bedrooms and a full bathroom. The primary bedroom is generously sized and includes ample closet space, while the two additional bedrooms provide flexibility for children, guests, or a home office. The undeveloped basement offers excellent potential for future development to add more living space. The property has a large backyard with rear lane access, off-street parking, and space for a future garage. This is a great opportunity to enter the Calgary real estate market in a well-connected and established neighbourhood. Schedule your viewing today! (id:51532)
Tags
| Property Summary |
|---|
| Building |
|---|
| Land |
|---|
| Level | Rooms | Dimensions |
|---|---|---|
| Second level | 4pc Bathroom | 4.92 Ft x 7.42 Ft |
| Bedroom | 10.25 Ft x 10.25 Ft | |
| Bedroom | 10.25 Ft x 9.75 Ft | |
| Primary Bedroom | 16.67 Ft x 11.08 Ft | |
| Main level | Dining room | 12.08 Ft x 9.00 Ft |
| Kitchen | 6.83 Ft x 9.00 Ft | |
| Living room | 15.17 Ft x 14.92 Ft |
| Features | |||||
|---|---|---|---|---|---|
| Back lane | No Animal Home | No Smoking Home | |||
| Level | Other | Refrigerator | |||
| Stove | Hood Fan | None | |||






























