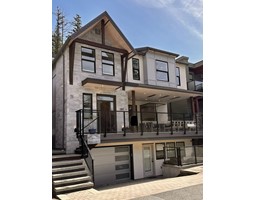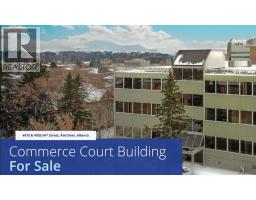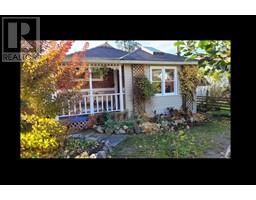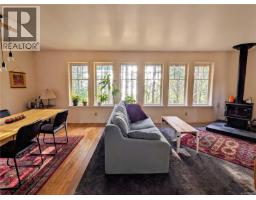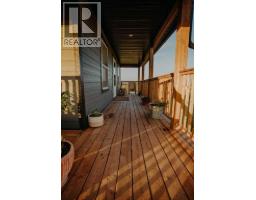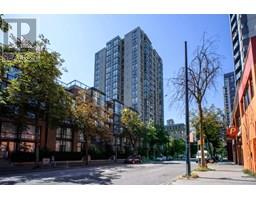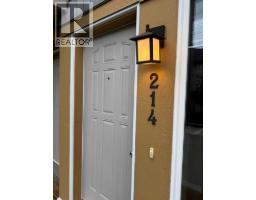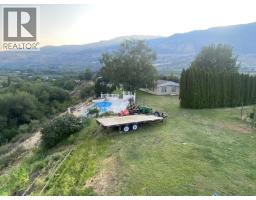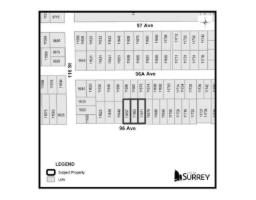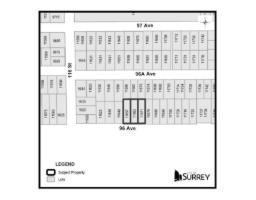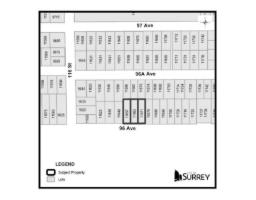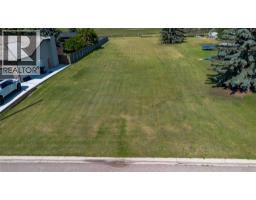983 Woodbine Boulevard SW Woodbine, Calgary, Alberta, CA
Address: 983 Woodbine Boulevard SW, Calgary, Alberta
Summary Report Property
- MKT IDA2255928
- Building TypeHouse
- Property TypeSingle Family
- StatusBuy
- Added13 weeks ago
- Bedrooms4
- Bathrooms3
- Area2018 sq. ft.
- DirectionNo Data
- Added On03 Oct 2025
Property Overview
Click brochure link for more details** Near the river! Close to all the amenities. Very calm and quiet neighbourhood, it's like living in the country with all the city conveniences. Can be sold with furniture for easy, quick rental or move-in. New water heater, air conditioner upper floor, two furnaces, vacuflow, underground sprinklers, security shutters, security film on doors, security key locks, newer gutters, concrete tile roof, landscaped, brass gas fireplace, jetted tub in master bedroom, security railings in bathrooms, custom window coverings, aluminum railings on deck, metal security screen doors, gutter guards, new wood stairs garage and entrance, nice appliances. Close to schools, parks, shopping. Easy access. Super location. Your new dream home awaits you! (id:51532)
Tags
| Property Summary |
|---|
| Building |
|---|
| Land |
|---|
| Level | Rooms | Dimensions |
|---|---|---|
| Main level | Foyer | 5.33 Ft x 5.33 Ft |
| Living room | 11.83 Ft x 17.17 Ft | |
| Family room | 11.83 Ft x 15.75 Ft | |
| Den | 10.42 Ft x 12.67 Ft | |
| Other | 11.33 Ft x 7.17 Ft | |
| Kitchen | 8.50 Ft x 9.42 Ft | |
| Pantry | 2.08 Ft x 2.42 Ft | |
| Laundry room | 7.75 Ft x 6.58 Ft | |
| 2pc Bathroom | 4.83 Ft x 4.92 Ft | |
| Upper Level | Bedroom | 11.00 Ft x 9.67 Ft |
| Bedroom | 9.83 Ft x 13.00 Ft | |
| Bedroom | 8.83 Ft x 11.33 Ft | |
| 4pc Bathroom | 5.67 Ft x 12.08 Ft | |
| 4pc Bathroom | 7.75 Ft x 5.75 Ft | |
| Primary Bedroom | 11.33 Ft x 16.83 Ft |
| Features | |||||
|---|---|---|---|---|---|
| Treed | Other | Wood windows | |||
| Attached Garage(2) | Other | Washer | |||
| Refrigerator | Dishwasher | Stove | |||
| Dryer | Central air conditioning | ||||




















































