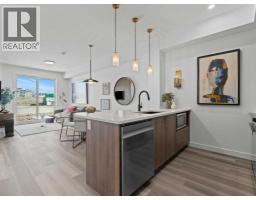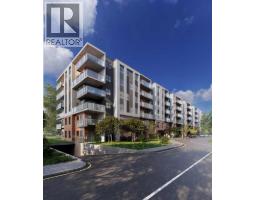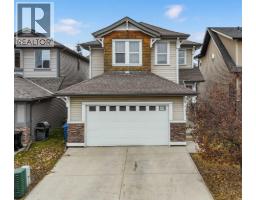A109, 2026 81 Street SW Springbank Hill, Calgary, Alberta, CA
Address: A109, 2026 81 Street SW, Calgary, Alberta
Summary Report Property
- MKT IDA2261813
- Building TypeApartment
- Property TypeSingle Family
- StatusBuy
- Added12 weeks ago
- Bedrooms1
- Bathrooms1
- Area607 sq. ft.
- DirectionNo Data
- Added On13 Oct 2025
Property Overview
2027 POSSESSION • AC INCLUDED • MOUNTAIN VIEWS. This pre-construction 1-bedroom, 1-bathroom condo offers 607 sq. ft. of modern living, featuring 9+ ft. ceilings, quartz countertops, and expansive windows that fill the space with natural light while showcasing breathtaking mountain views. Scheduled for Summer 2027 possession (or sooner), the home includes titled underground parking, private storage, and access to a common-area car wash. Residents will also enjoy a stunning rooftop patio with panoramic mountain views, BBQ stations, and a cozy bonfire area—perfect for entertaining or relaxing. With air conditioning included as part of a limited-time incentive and ownership available from just 5% down (payment plans available), this is an exceptional opportunity to secure a stylish home—or investment—at today’s prices. (id:51532)
Tags
| Property Summary |
|---|
| Building |
|---|
| Land |
|---|
| Level | Rooms | Dimensions |
|---|---|---|
| Main level | Living room | 10.17 Ft x 12.00 Ft |
| Bedroom | 9.25 Ft x 11.42 Ft | |
| Kitchen | 11.42 Ft x 8.50 Ft | |
| Dining room | 10.17 Ft x 7.67 Ft | |
| 4pc Bathroom | 8.67 Ft x 6.17 Ft |
| Features | |||||
|---|---|---|---|---|---|
| Parking | Underground | Washer | |||
| Refrigerator | Dishwasher | Stove | |||
| Dryer | Microwave Range Hood Combo | Fully air conditioned | |||
| Car Wash | |||||




































