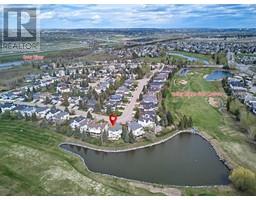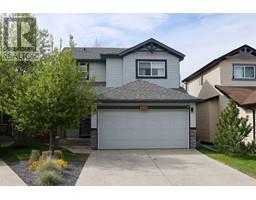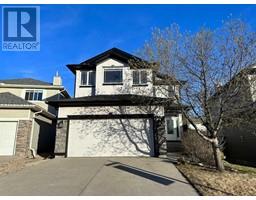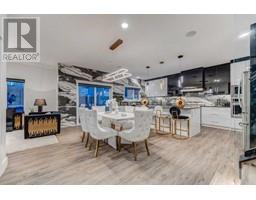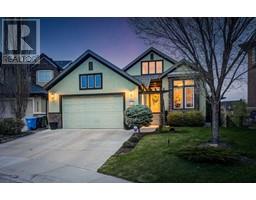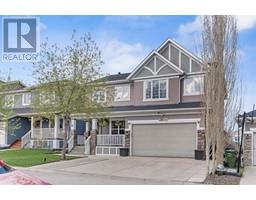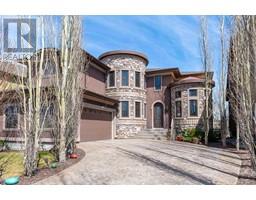G, 4511 75 Street NW Bowness, Calgary, Alberta, CA
Address: G, 4511 75 Street NW, Calgary, Alberta
Summary Report Property
- MKT IDA2128661
- Building TypeRow / Townhouse
- Property TypeSingle Family
- StatusBuy
- Added3 weeks ago
- Bedrooms2
- Bathrooms1
- Area885 sq. ft.
- DirectionNo Data
- Added On03 May 2024
Property Overview
END UNIT WITH FENCED YARD TO PLAY. THIS IS AN AMAZING OPPORTUNITY TO OWN A FULLY RENOVATED CLEAN TOWN HOUSE IN THE BUSTLE COMMUNITY OF OF NW, WITH GREAT VIEW TO THE CANADA OLYMPIA PARK, MOUNTAINS ETC. THIS IS A CLEN 2 BEDROOMS END UNIT TOWN HOUSE IN A GREAT LOCATION AND WITH VERY LOW CONDO FEES. WELCOME TO A BEAUTIFULLY RENOVATED HOUSE WITH A SPECTACULAER KITCHEN, A DINNING AREA AND A LIVING ROOM THAT OPENS ON TO A BALCONY WITH GREAT VIEW OF THE CANADA OLYM[PIA PARK. ALSO ON THIS LEVEL IS THE IN-SUITE LAUNDRY WITH STORAGE SPACE. IN THE LOWER LEVEL , YOU HAVE 2 GOOD SIZE BEDROOMSAND A SPACIOUS BATHROOM. PLENTY OF STORAGE ON BOTH FLOORS. THIS PROPERTY IS CLOSE TO THE CANADA OLYMPIA PARK,SHOPPING, THE NEW REAL CANADIAN SUPERSTORE IS LESS THAN 5 MINUTES WALK AWAY. ALSO CLOSE TO THE BEST SCHOOLS, SKATE PARK, PLAYGROUND, COMMUNITY CENTER, BOWNESS PARK AND LOT MORE.YOU REALLY CANN'T FIND A BETTER LOCATION THAN THIS!!!!!!!!! (id:51532)
Tags
| Property Summary |
|---|
| Building |
|---|
| Land |
|---|
| Level | Rooms | Dimensions |
|---|---|---|
| Basement | Bedroom | 6.17 Ft x 9.75 Ft |
| 4pc Bathroom | 5.00 Ft x 7.67 Ft | |
| Furnace | 5.00 Ft x 8.17 Ft | |
| Primary Bedroom | 12.42 Ft x 9.83 Ft | |
| Main level | Dining room | 11.92 Ft x 8.00 Ft |
| Kitchen | 8.50 Ft x 8.92 Ft | |
| Laundry room | 3.00 Ft x 5.42 Ft | |
| Other | 9.67 Ft x 3.92 Ft | |
| Living room | 15.33 Ft x 12.00 Ft | |
| Other | 6.42 Ft x 2.92 Ft |
| Features | |||||
|---|---|---|---|---|---|
| Other | Back lane | No Animal Home | |||
| No Smoking Home | Parking Pad | Refrigerator | |||
| Dishwasher | Stove | Microwave Range Hood Combo | |||
| Washer & Dryer | Central air conditioning | Other | |||










































