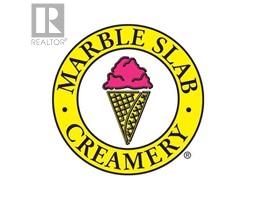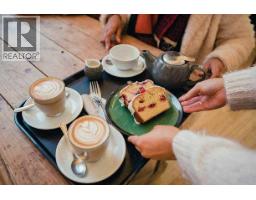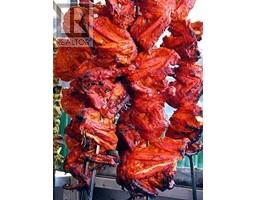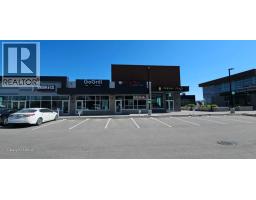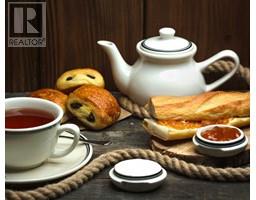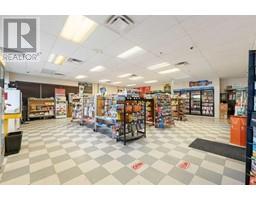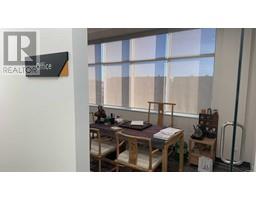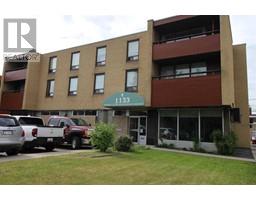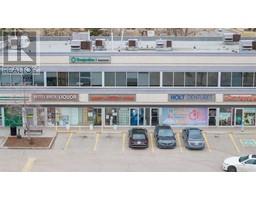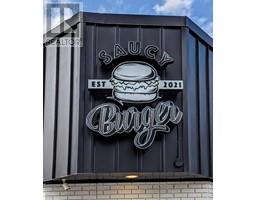315, 8445 Broadcast Avenue SW West Springs, Calgary, Alberta, CA
Address: 315, 8445 Broadcast Avenue SW, Calgary, Alberta
Summary Report Property
- MKT IDA2232883
- Building TypeNo Data
- Property TypeNo Data
- StatusRent
- Added18 hours ago
- Bedrooms2
- Bathrooms2
- AreaNo Data sq. ft.
- DirectionNo Data
- Added On01 Jul 2025
Property Overview
If you are looking for a place with Personality, Style, Comfort and Functionality, this is it!!!. Located in the Vibrant and Desirable community of West Springs, close to green spaces, pathways, Transit, Shopping, Playgrounds and top notch Schools. Enjoy lots of Natural Light with this practical open plan design. Luxury 2 Bedroom + Den, 2 Bathrooms Corner unit. Impressive 9 feet high ceilings, floor to ceiling windows, Luxury Vinyl flooring in Herringbone pattern. Upgraded finishing throughout with classy hardware, bathroom and Backsplash tiles. Beautiful kitchen with White Quartz counter tops, Gas stove, integrated fridge and lots of cabinets. Extended private Balcony for you to enjoy your summer, plus a Roof top patio too. This building offer many extra amenities for you to convenience. There is a Recreation room, and lounge area to receive and socialize with visitors, Concierge service, Solid Concrete construction. Titled, secured underground heated parking, plus visitor parking. Enjoy Living in a beautiful home in a community that has a lot to add to your lifestyle - Fine Dinning, a lot of Culture, Boutique Shopping, fitness centers, spas and lot more friendly spaces. A great space to come home to. (id:51532)
Tags
| Property Summary |
|---|
| Building |
|---|
| Level | Rooms | Dimensions |
|---|---|---|
| Main level | Foyer | 5.50 Ft x 3.92 Ft |
| Living room | 18.50 Ft x 11.92 Ft | |
| Kitchen | 13.75 Ft x 9.17 Ft | |
| Primary Bedroom | 12.33 Ft x 10.08 Ft | |
| 3pc Bathroom | 8.33 Ft x 4.83 Ft | |
| Other | 7.25 Ft x 4.67 Ft | |
| Bedroom | 13.17 Ft x 9.92 Ft | |
| Den | 10.92 Ft x 9.33 Ft | |
| Office | 3.92 Ft x 4.67 Ft | |
| 4pc Bathroom | 8.33 Ft x 4.92 Ft |
| Features | |||||
|---|---|---|---|---|---|
| Underground | Washer | Refrigerator | |||
| Dishwasher | Stove | Dryer | |||
| Microwave | Hood Fan | ||||



































