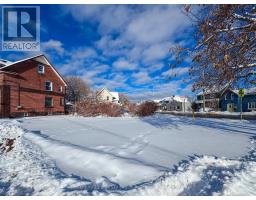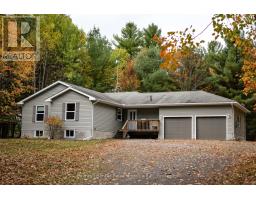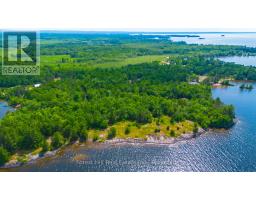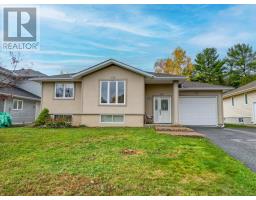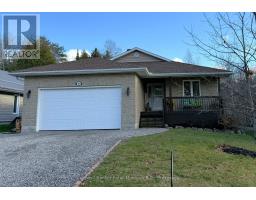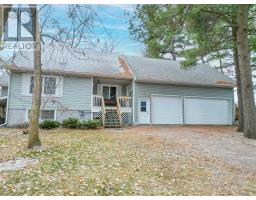335 WALTONIAN DRIVE, Callander, Ontario, CA
Address: 335 WALTONIAN DRIVE, Callander, Ontario
Summary Report Property
- MKT IDX12542490
- Building TypeHouse
- Property TypeSingle Family
- StatusBuy
- Added10 weeks ago
- Bedrooms3
- Bathrooms1
- Area700 sq. ft.
- DirectionNo Data
- Added On13 Nov 2025
Property Overview
Welcome to this charming newly built 3 bedroom, 1 bathroom Guildcrest home by Degagne on a 1 acre country lot near the shores of Lake Nipissing. The exterior offers great curb appeal with a beautiful 3 sided wrap around deck. The open concept floor plan offers a bright and spacious living room, kitchen with island and bar seating, as well as a dining area with patio doors to the backyard and deck. 3 main floor bedrooms and 4pc bath complete the main floor. The lower level is an open canvas with plenty of opportunity to finish to your liking. Large rec-room with optional side office or den area. Roughed in for an additional 3pc bath. Mechanical and laundry rooms. Forced air heating with central air throughout. The exterior offers plenty of room and parking. Located just over 20 min SW of North Bay this is a beautiful country setting to call home. Tarion warranty included. (id:51532)
Tags
| Property Summary |
|---|
| Building |
|---|
| Level | Rooms | Dimensions |
|---|---|---|
| Lower level | Recreational, Games room | 5.16 m x 8.84 m |
| Main level | Living room | 3.51 m x 5.39 m |
| Kitchen | 4.06 m x 6.33 m | |
| Primary Bedroom | 3.2 m x 3.2 m | |
| Bedroom 2 | 2.87 m x 3.07 m | |
| Bedroom 3 | 2.74 m x 2.87 m |
| Features | |||||
|---|---|---|---|---|---|
| Irregular lot size | Sloping | Level | |||
| No Garage | Central air conditioning | Air exchanger | |||



































