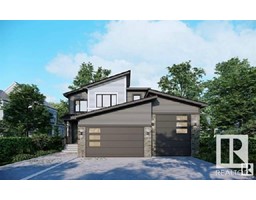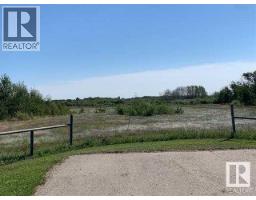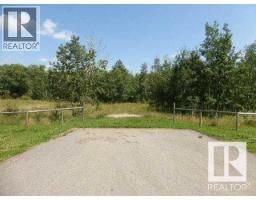12 Southbridge DR Calmar, Calmar, Alberta, CA
Address: 12 Southbridge DR, Calmar, Alberta
Summary Report Property
- MKT IDE4430914
- Building TypeHouse
- Property TypeSingle Family
- StatusBuy
- Added1 weeks ago
- Bedrooms4
- Bathrooms3
- Area1448 sq. ft.
- DirectionNo Data
- Added On08 Jun 2025
Property Overview
Welcome to family-friendly Calmar! This beautifully maintained 4-bed, 3-bath home sits on a quiet Cul-de-sac street and backs onto open fields—offering peaceful views and extra privacy. Step into a spacious foyer leading to a stunning, renovated kitchen with quartz counters, full-height shaker cabinets, stainless steel appliances & a corner pantry. With lots of windows, the sunlit main floor features a large living room with an electric fireplace, a cozy dining nook overlooking the backyard, and a 2-pc powder room. Upstairs you’ll find the laundry area, 3 generously sized bedrooms—including the primary suite with a 4-pc ensuite—and another full 4-pc bath. The fully finished basement offers a large rec room, storage room and a spacious 4th bedroom—perfect for guests, teens, or a home office. Enjoy extras like A/C, a heated garage, and newer flooring on the main level and basement. With nothing left to do but move in, this is the one you've been waiting for! (id:51532)
Tags
| Property Summary |
|---|
| Building |
|---|
| Land |
|---|
| Level | Rooms | Dimensions |
|---|---|---|
| Basement | Bedroom 4 | 4.36 m x 3.65 m |
| Recreation room | 4.8 m x 4.68 m | |
| Main level | Living room | 5.48 m x 4.1 m |
| Dining room | 3.3 m x 2.55 m | |
| Kitchen | 3.92 m x 2.67 m | |
| Upper Level | Primary Bedroom | 4.37 m x 4 m |
| Bedroom 2 | 3.05 m x 2.71 m | |
| Bedroom 3 | 3.64 m x 3.51 m |
| Features | |||||
|---|---|---|---|---|---|
| Cul-de-sac | Private setting | Flat site | |||
| No back lane | Closet Organizers | No Smoking Home | |||
| Level | Attached Garage | Heated Garage | |||
| Parking Pad | Dishwasher | Dryer | |||
| Garage door opener | Microwave | Refrigerator | |||
| Storage Shed | Stove | Washer | |||
| Window Coverings | |||||



































































