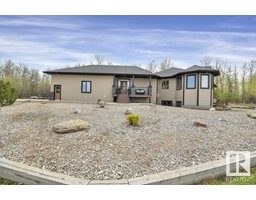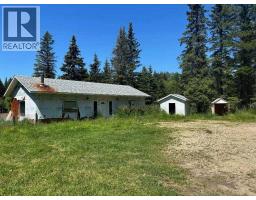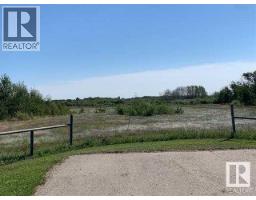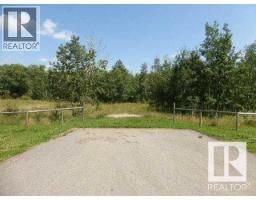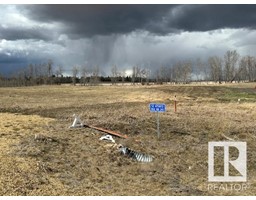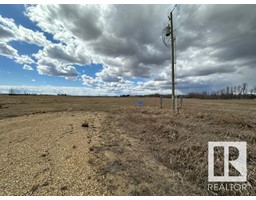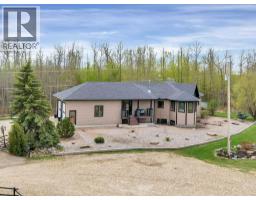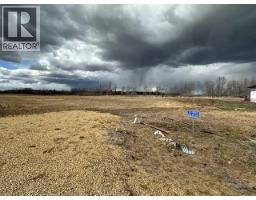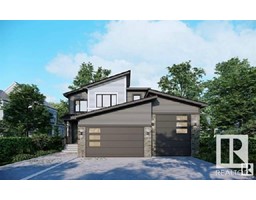5236 47 Ave Calmar, Calmar, Alberta, CA
Address: 5236 47 Ave, Calmar, Alberta
Summary Report Property
- MKT IDE4453967
- Building TypeHouse
- Property TypeSingle Family
- StatusBuy
- Added1 days ago
- Bedrooms3
- Bathrooms3
- Area1852 sq. ft.
- DirectionNo Data
- Added On21 Aug 2025
Property Overview
Beautiful 1852 sq/ft home with a Double Attached Garage, Air Conditioning, and more, Built by London Homes. Enter to the Main Floor of the home that hosts the Living room that is open to Kitchen with Modern Cabinets, Quartz Countertops, and a Walk-Through Pantry. The Living and Dining room have large windows allowing in lots of natural light with patio access to the Back Deck leading to the Fenced and Landscaped Backyard. Also on the Main Floor is a 2 piece Bathroom and the Laundry/Mudroom with entry to the Double Attached Garage. The upper level greets you with a Large Bonus Room. The Primary Bedroom is located on the upper level with its own 4 piece Ensuite Bathroom and Walk-in Closet. The Primary Bedroom is accompanied by Two More Bedrooms and another 4 piece Bathroom to conclude the upper floor plan. The full Basement has tall ceilings and is ready to take in any direction you choose. This Beautiful home with lots of upgrades welcomes its new owners to Calmar. (id:51532)
Tags
| Property Summary |
|---|
| Building |
|---|
| Land |
|---|
| Level | Rooms | Dimensions |
|---|---|---|
| Main level | Living room | 4.83 m x 4.13 m |
| Dining room | 3.63 m x 2.35 m | |
| Kitchen | 3.61 m x 3.48 m | |
| Laundry room | 2.74 m x 2.69 m | |
| Upper Level | Primary Bedroom | 4.29 m x 3.69 m |
| Bedroom 2 | 3.5 m x 3.23 m | |
| Bedroom 3 | 3.32 m x 2.77 m | |
| Bonus Room | 5.48 m x 5.07 m |
| Features | |||||
|---|---|---|---|---|---|
| See remarks | No back lane | Attached Garage | |||
| Parking Pad | See Remarks | Dishwasher | |||
| Dryer | Garage door opener remote(s) | Garage door opener | |||
| Microwave Range Hood Combo | Refrigerator | Stove | |||
| Washer | Window Coverings | Central air conditioning | |||








































