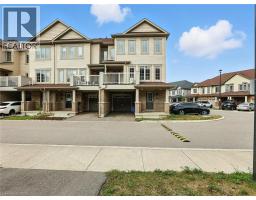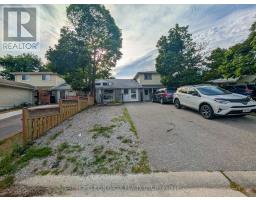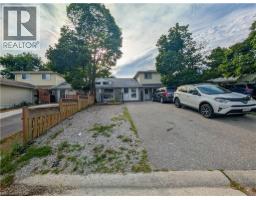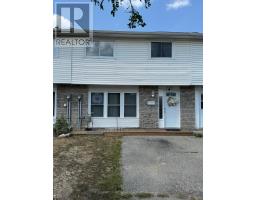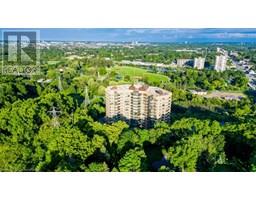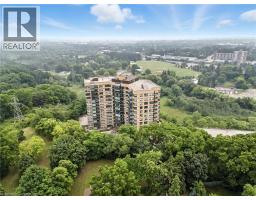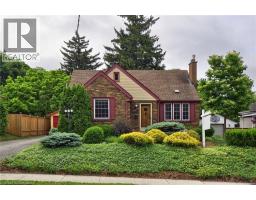100 MOSS DRIVE, Cambridge, Ontario, CA
Address: 100 MOSS DRIVE, Cambridge, Ontario
Summary Report Property
- MKT IDX12295100
- Building TypeHouse
- Property TypeSingle Family
- StatusBuy
- Added2 weeks ago
- Bedrooms4
- Bathrooms3
- Area2000 sq. ft.
- DirectionNo Data
- Added On22 Aug 2025
Property Overview
Welcome to this beautiful, over 2,300 sq. ft. detached home in the heart of Cambridge ! Never lived in, this stunning brick and stone property offers the perfect blend of style, space, and modern comfort. Ideally located just minutes from Highway 401, with easy access to Brampton in 40 minutes and Mississauga in 30 minutes, its a fantastic spot for commuters. Inside, you'll find a bright and airy open-concept layout with large windows and gleaming hardwood floors, creating a warm and inviting space for family and friends. The modern kitchen is a chefs delight with quartz countertops, a spacious breakfast area, and a walkout to a charming patio perfect for your morning coffee or weekend entertaining. Upstairs, a beautiful stained oak staircase leads to a luxurious primary suite featuring a walk-in closet and spa-like 4-piece ensuite, along with three additional spacious bedrooms and the convenience of upper-floor laundry. Built for todays lifestyle, the home includes a separate basement entrance by the builder, a 200 AMP electrical panel, and large lookout basement windows that fill the lower level with natural light. With its modern features, spacious design, and unbeatable location, this home is ready for you to move in and make it your own ! (id:51532)
Tags
| Property Summary |
|---|
| Building |
|---|
| Level | Rooms | Dimensions |
|---|---|---|
| Second level | Laundry room | 3.26 m x 1.83 m |
| Primary Bedroom | 4.42 m x 5.73 m | |
| Bedroom 2 | 3.05 m x 3.66 m | |
| Bedroom 3 | 2.78 m x 3.66 m | |
| Bedroom 4 | 4.48 m x 3.66 m | |
| Main level | Living room | 3.87 m x 4.88 m |
| Dining room | 4.85 m x 4.6 m | |
| Kitchen | 3.75 m x 2.47 m | |
| Eating area | 3.75 m x 2.96 m | |
| Mud room | Measurements not available | |
| Foyer | 2.59 m x 2.16 m |
| Features | |||||
|---|---|---|---|---|---|
| Attached Garage | Garage | Separate entrance | |||
| Central air conditioning | |||||






















































