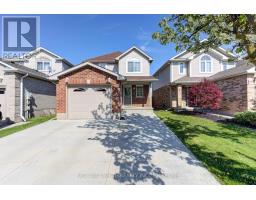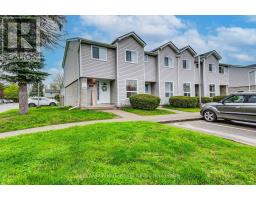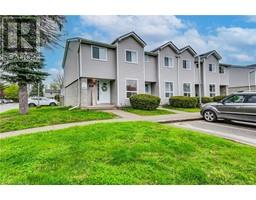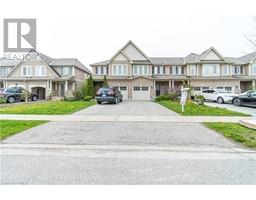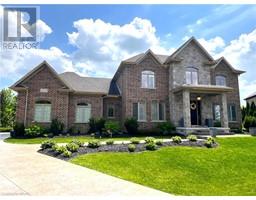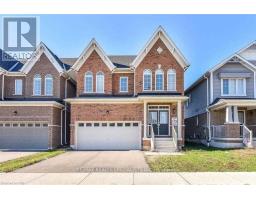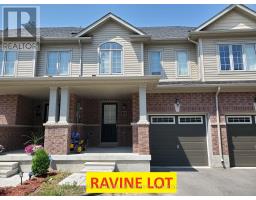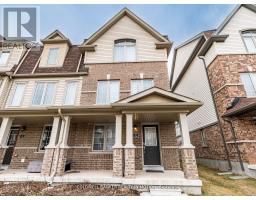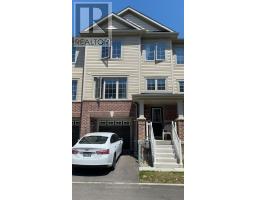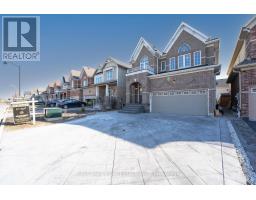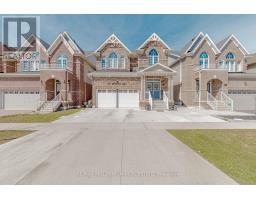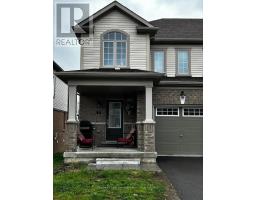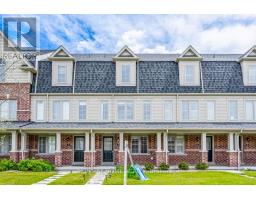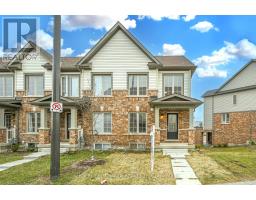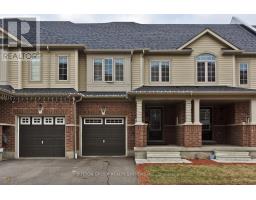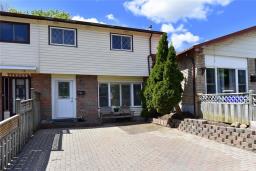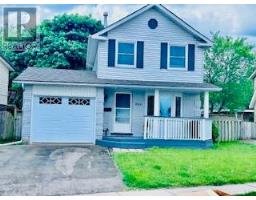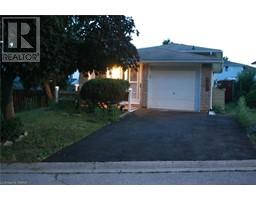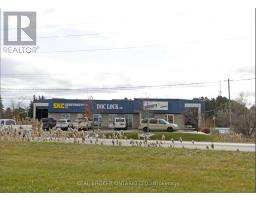12 HASKELL Road 23 - Branchton Park, Cambridge, Ontario, CA
Address: 12 HASKELL Road, Cambridge, Ontario
Summary Report Property
- MKT ID40583129
- Building TypeHouse
- Property TypeSingle Family
- StatusBuy
- Added1 weeks ago
- Bedrooms3
- Bathrooms3
- Area1832 sq. ft.
- DirectionNo Data
- Added On06 May 2024
Property Overview
MOVE IN READY! This ATTRACTIVE, WELL MAINTAINED, DETACHED home is in a very DESIRABLE NEIGHBOURHOOD in Cambridge. You're greeted with lovely curb appeal as you pull up. Notice the attached garage and double wide driveway which easily allows parking for 3 or 4 vehicles. Step inside and immediately realize the pride of ownership on display. This layout will check all your boxes. The main floor includes a practical kitchen, a separate dining area, spacious living room and convenient powder room. The large, fully fenced rear yard can be accessed through the sliding doors in the dining area. The large concrete patio provides plenty of space for entertaining, while enjoying the privacy provided by the recently upgraded fencing. Back inside, we move up to the 2nd level, where you'll find 3 comfortable bedrooms and a very practical 4-piece bathroom. As you move downstairs, you'll walk by the garage access door, which could provide a separate entrance to the basement. Here, you'll notice the current owners have set up a fourth bedroom space within the huge recreation room. Another full bathroom, a cold cellar and laundry/utility room complete this level and provide a plethora of storage space. Updates include: Basement Bathroom-2024, Roof-2012, Furnace-2016, AC-2019, Water Softener-2020, plus much more. This home is central to EVERYTHING YOU NEED...minutes to great schools, shopping, parks, river trails, HIGHWAY ACCESS & More!!! TAKE ADVANTAGE OF THIS OPPORTUNITY AND BOOK YOUR SHOWING TODAY! (id:51532)
Tags
| Property Summary |
|---|
| Building |
|---|
| Land |
|---|
| Level | Rooms | Dimensions |
|---|---|---|
| Second level | 4pc Bathroom | 8'4'' x 5'8'' |
| Bedroom | 11'0'' x 10'1'' | |
| Bedroom | 11'0'' x 10'9'' | |
| Primary Bedroom | 15'9'' x 11'6'' | |
| Basement | Cold room | 8'6'' x 5'4'' |
| Utility room | 9'7'' x 3'3'' | |
| Laundry room | 9'7'' x 7'9'' | |
| 3pc Bathroom | 8'4'' x 3'11'' | |
| Recreation room | 23'9'' x 19'11'' | |
| Main level | 2pc Bathroom | 4'10'' x 4'3'' |
| Dining room | 9'6'' x 9'6'' | |
| Kitchen | 11'2'' x 9'6'' | |
| Living room | 21'6'' x 10'5'' |
| Features | |||||
|---|---|---|---|---|---|
| Attached Garage | Central Vacuum - Roughed In | Dishwasher | |||
| Dryer | Refrigerator | Stove | |||
| Water softener | Washer | Garage door opener | |||
| Central air conditioning | |||||









































