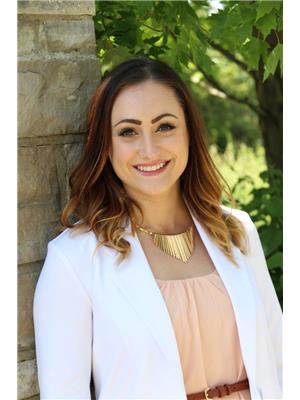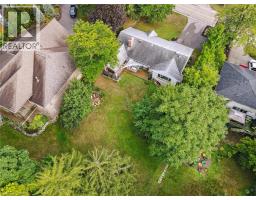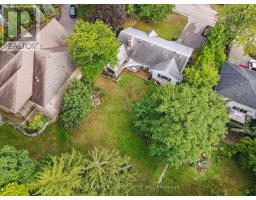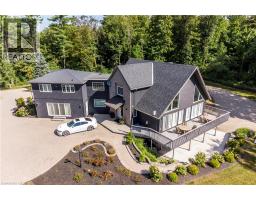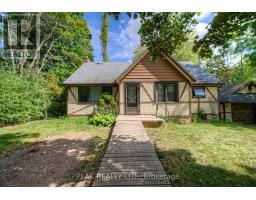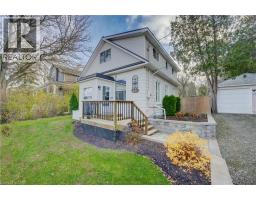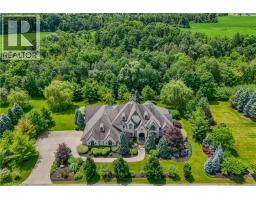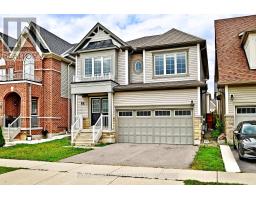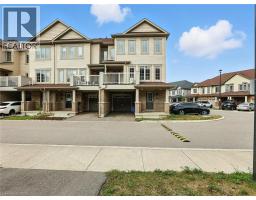143 ROUSE Avenue 31 - Northview, Cambridge, Ontario, CA
Address: 143 ROUSE Avenue, Cambridge, Ontario
Summary Report Property
- MKT ID40769667
- Building TypeHouse
- Property TypeSingle Family
- StatusBuy
- Added2 days ago
- Bedrooms3
- Bathrooms1
- Area1050 sq. ft.
- DirectionNo Data
- Added On28 Sep 2025
Property Overview
Welcome to 143 Rouse Avenue, Cambridge – potential perfect for first-time buyers, families, or investors! Step into this 2-storey semi-detached home and complete the home ownership vision. Pot lights and bay window floods the main living/dining area with natural light. The main floor shines including a sleek, quartz-countertop kitchen made for both everyday living and effortless entertaining. Upstairs, discover three generous bedrooms and 4-piece bath, complete with a quartz vanity and chic marble-style tiles. The partially finished basement expands your lifestyle with a versatile living space – perfect for game nights, celebrations, or winding down at day’s end. Nestled in a mature neighbourhood with a entertainment sized backyard and close to parks, schools, shopping, and convenient access 401 access, this home is equal parts stylish retreat and commuter’s dream! (id:51532)
Tags
| Property Summary |
|---|
| Building |
|---|
| Land |
|---|
| Level | Rooms | Dimensions |
|---|---|---|
| Second level | 4pc Bathroom | Measurements not available |
| Bedroom | 10'6'' x 8'9'' | |
| Bedroom | 13'10'' x 8'5'' | |
| Primary Bedroom | 11'11'' x 9'6'' | |
| Basement | Utility room | Measurements not available |
| Recreation room | 16'5'' x 14'2'' | |
| Main level | Kitchen | 14'0'' x 10'10'' |
| Living room/Dining room | 16'11'' x 13'10'' |
| Features | |||||
|---|---|---|---|---|---|
| Paved driveway | None | ||||



















