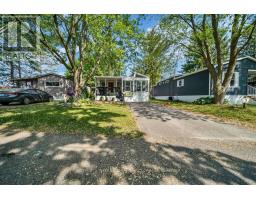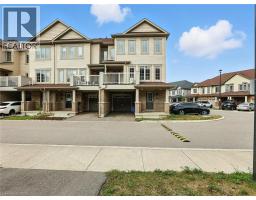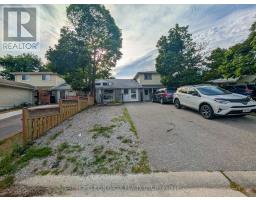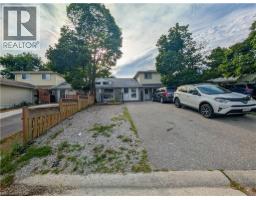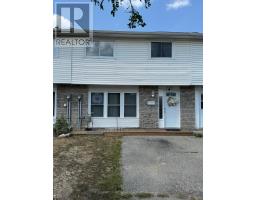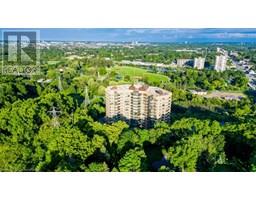1679 HOLLEY CRESCENT, Cambridge, Ontario, CA
Address: 1679 HOLLEY CRESCENT, Cambridge, Ontario
Summary Report Property
- MKT IDX12359517
- Building TypeHouse
- Property TypeSingle Family
- StatusBuy
- Added1 weeks ago
- Bedrooms3
- Bathrooms2
- Area700 sq. ft.
- DirectionNo Data
- Added On22 Aug 2025
Property Overview
Welcome to 1679 Holley Crescent nestled on a quiet street in Preston. This property is situated in a prime location- within walking distance to schools, parks, public transit, shopping and amenities. A fantastic bungalow boasting 1,000 SF of finishing living space and the possibility of an in-law suite, fully fenced rear yard and oversized driveway- the perfect starter home, investment property or for those looking to downsize. The bright and airy kitchen features white cabinetry, tile backsplash, an undermount double sink and Granite counters. The living room is perfect for entertaining with a corner bay window for lots of natural light or great for a reading nook. You will find three bedrooms on the main level as well as a four piece bathroom. The lower level of this home creates the potential of an in-law suite- equipped with a separate entrance, a kitchenette, a recreation room, two bedrooms and a three piece bathroom with heated floors for your comfort. This space can also be great for any adult children, a live-in parent or potentially as a mortgage helper. The exterior of this home offers a fully fenced spacious rear yard, a covered bar area and a newly refinished deck for hosting family and friends. Located in a mature neighboourhood and surrounded by old growth trees, this home is the perfect sanctuary after a long day. (id:51532)
Tags
| Property Summary |
|---|
| Building |
|---|
| Land |
|---|
| Level | Rooms | Dimensions |
|---|---|---|
| Basement | Utility room | 3.66 m x 2.08 m |
| Kitchen | 2.59 m x 3.1 m | |
| Den | 3.53 m x 2.57 m | |
| Office | 3.53 m x 2.57 m | |
| Laundry room | 3.53 m x 2.62 m | |
| Main level | Living room | 4.75 m x 3.71 m |
| Kitchen | 3.15 m x 3.3 m | |
| Dining room | 2.54 m x 2.46 m | |
| Primary Bedroom | 3.15 m x 3.81 m | |
| Bedroom | 3.1 m x 3.3 m | |
| Bedroom 2 | 3.1 m x 3.48 m |
| Features | |||||
|---|---|---|---|---|---|
| Conservation/green belt | Attached Garage | Garage | |||
| Water softener | Stove | Refrigerator | |||
| Central air conditioning | |||||




















































