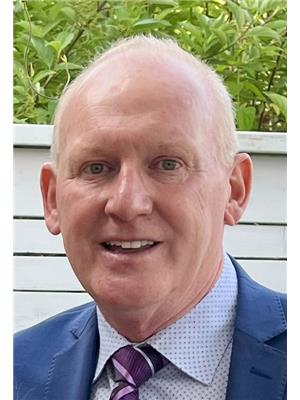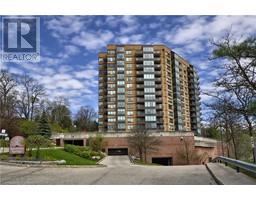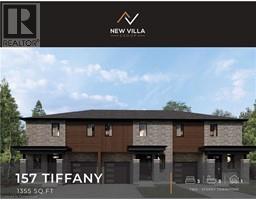1774 MORRISON Road 71 - Clarkson/Clyde, Cambridge, Ontario, CA
Address: 1774 MORRISON Road, Cambridge, Ontario
Summary Report Property
- MKT ID40714043
- Building TypeHouse
- Property TypeSingle Family
- StatusBuy
- Added2 weeks ago
- Bedrooms3
- Bathrooms2
- Area2688 sq. ft.
- DirectionNo Data
- Added On16 Apr 2025
Property Overview
Welcome home to your new, charming, secluded, private country property located minutes outside the city limits of Cambridge. Sitting on 2.76 acres of beautifully landscaped gardens and trees. The front lawn hosts a large water fountain surrounded by plants. There are 42 solar panels installed on the roof that will generate an income towards your hydro costs. The bright kitchen was totally renovated in 2023, including new cupboards, quartz countertops, ceramic flooring, garburator and new lighting. Appliances are stainless steel. It boasts a picturesque window overlooking the backyard's nature. Newer hardwood floors throughout the home. Relax in your primary bedroom with a luxurious ensuite which includes a jetted tub, double vanity and mirrored closet. Step downstairs to a partially finished basement with a fun games room including a pool table, then over to the welcoming hot tub, shower and sauna. The lower level includes a cold room / wine cellar, workshop, storage space and utility room. The furnace (Carrier) was replaced in 2020. The Air Conditioner (Carrier) was replaced in 2024. The circular driveway was repaved in 2019 which has parking space for many vehicles. Park your vehicles in the double car garage with a remote opener, large storage closet and walk in to the cozy family room with an inviting gas fireplace, overlooking the luxurious front lawn and gardens. The current home owners have enjoyed this charming property for more than 40 years. The pride of home ownership is evident as soon as you turn into the vast circular driveway of this rare find. Welcome the sunrise and enjoy the sunset on the professionally designed stamped patio that faces into a small forest-like setting where you can often spot deer and other wildlife. This property is a gardeners dream, offering perennial gardens galore and a fully landscaped oasis. We are thrilled to offer this property at an attractive price with flexibility on closing. (id:51532)
Tags
| Property Summary |
|---|
| Building |
|---|
| Land |
|---|
| Level | Rooms | Dimensions |
|---|---|---|
| Basement | Storage | 11'2'' x 20'11'' |
| Workshop | 13'1'' x 29'2'' | |
| Utility room | 13'7'' x 10'9'' | |
| Cold room | 8'1'' x 23'5'' | |
| Sauna | 11'0'' x 20'11'' | |
| Recreation room | 13'1'' x 19'4'' | |
| Main level | Family room | 13'5'' x 10'11'' |
| Bedroom | 11'5'' x 9'8'' | |
| Great room | 23'9'' x 22'11'' | |
| Breakfast | 12'2'' x 10'11'' | |
| Kitchen | 7'11'' x 11'0'' | |
| Dining room | 11'10'' x 11'4'' | |
| Living room | 13'9'' x 7'5'' | |
| 3pc Bathroom | 10'0'' x 8'10'' | |
| Bedroom | 10'1'' x 14'1'' | |
| Full bathroom | 12'5'' x 8'11'' | |
| Primary Bedroom | 15'1'' x 19'10'' |
| Features | |||||
|---|---|---|---|---|---|
| Paved driveway | Country residential | Automatic Garage Door Opener | |||
| Attached Garage | Central Vacuum | Dishwasher | |||
| Dryer | Garburator | Microwave | |||
| Refrigerator | Sauna | Stove | |||
| Water softener | Washer | Hood Fan | |||
| Window Coverings | Garage door opener | Hot Tub | |||
| Central air conditioning | |||||




































































