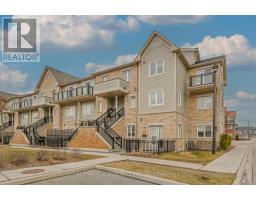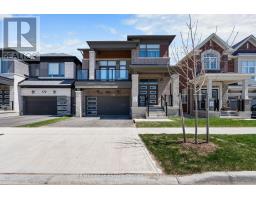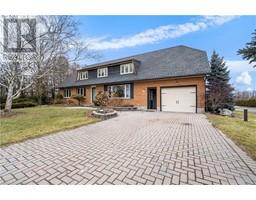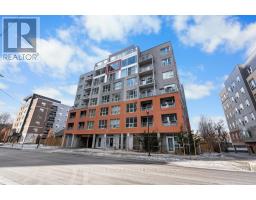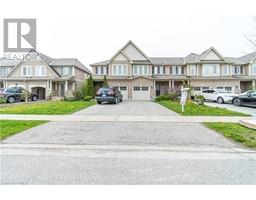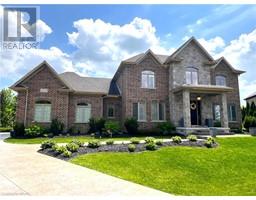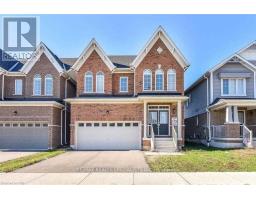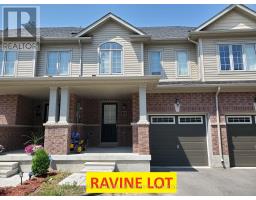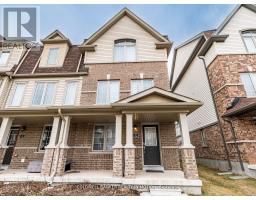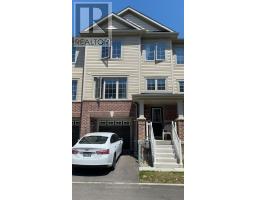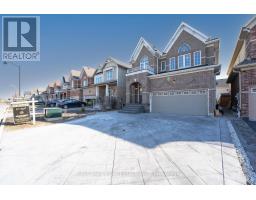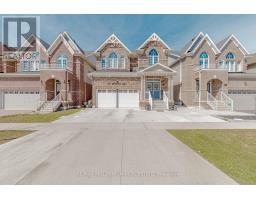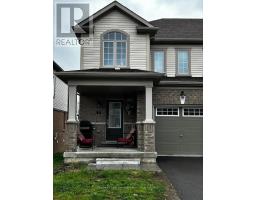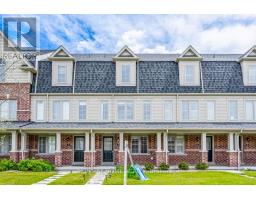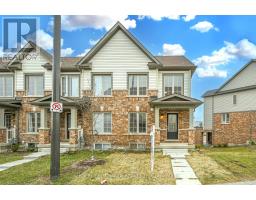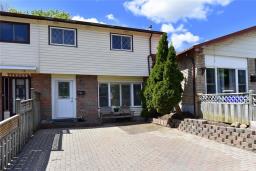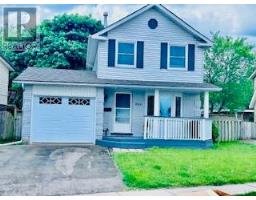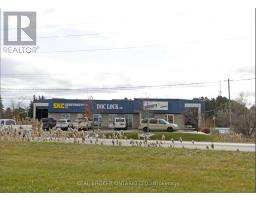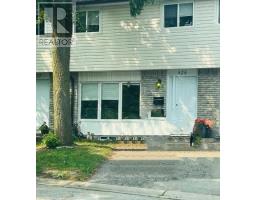1798 KING Street E 52 - Preston North, Cambridge, Ontario, CA
Address: 1798 KING Street E, Cambridge, Ontario
Summary Report Property
- MKT ID40584477
- Building TypeHouse
- Property TypeSingle Family
- StatusBuy
- Added3 weeks ago
- Bedrooms5
- Bathrooms3
- Area1900 sq. ft.
- DirectionNo Data
- Added On07 May 2024
Property Overview
This exceptional traditional brick home presents an enticing opportunity for Investors looking for great rental income (8500-9000), boasting a spacious 1900 sq.ft. of living space across 3 bedrooms and 2.5 bathrooms. The generous living room and dining room, separated by pocket doors, offer ideal communal spaces for tenants. Natural woodwork throughout adds an appealing touch of character, enhancing its rental appeal. Additionally, the finished loft provides versatile space that can be utilized to attract tenants seeking extra functionality. With updates including a new front porch, all new plumbing and electrical, and some newer windows, tenants can enjoy and live in comfort. The property's convenient location close to downtown, schools, transit, and the hospital ensures high tenant demand, maximizing rental income potential. Don't miss out on this lucrative investment opportunity! (id:51532)
Tags
| Property Summary |
|---|
| Building |
|---|
| Land |
|---|
| Level | Rooms | Dimensions |
|---|---|---|
| Second level | 4pc Bathroom | Measurements not available |
| Bedroom | 9'0'' x 6'9'' | |
| Bedroom | 12'9'' x 8'4'' | |
| Bedroom | 11'0'' x 10'9'' | |
| Bedroom | 13'4'' x 10'9'' | |
| Third level | Loft | 27'10'' x 13'3'' |
| Lower level | Bonus Room | 12'8'' x 11'5'' |
| 3pc Bathroom | Measurements not available | |
| Bedroom | 12'0'' x 11'0'' | |
| Main level | 2pc Bathroom | Measurements not available |
| Living room | 12'5'' x 12'3'' | |
| Dining room | 16'3'' x 12'3'' | |
| Kitchen | 13'5'' x 11'4'' |
| Features | |||||
|---|---|---|---|---|---|
| Level lot | Paved driveway | Level | |||
| Detached Garage | Dryer | Refrigerator | |||
| Stove | Washer | Central air conditioning | |||






