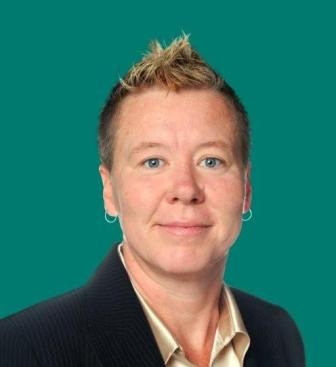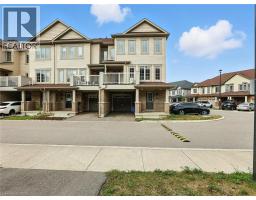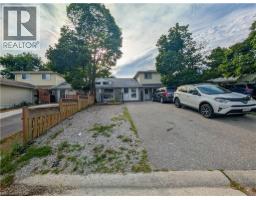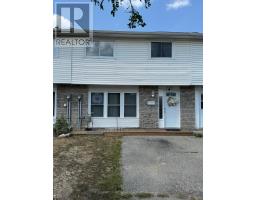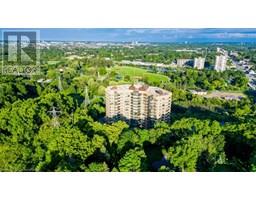19 GUELPH Avenue Unit# 408 43 - Hillcrest/Forbes Park, Cambridge, Ontario, CA
Address: 19 GUELPH Avenue Unit# 408, Cambridge, Ontario
Summary Report Property
- MKT ID40758786
- Building TypeApartment
- Property TypeSingle Family
- StatusBuy
- Added1 weeks ago
- Bedrooms2
- Bathrooms3
- Area1470 sq. ft.
- DirectionNo Data
- Added On15 Aug 2025
Property Overview
Open House Sat Aug 16th 2:00-4:00PM Experience refined riverside living at the coveted Riverbank Lofts in historic Hespeler Village. Welcome to Penthouse 408 at 19 Guelph Avenue, a bright, beautifully designed 2-bedroom, 3-bathroom corner unit that offers a perfect blend of elegance, comfort, and natural beauty. Nestled above the Mill Pond and cascading falls, this home provides unobstructed views of the river and surrounding landscape from a full-length private balcony. Enjoy the soothing sounds of the water, and the peaceful ambiance of nature right from your own living space.The thoughtfully laid-out open-concept floor plan is ideal for both everyday living and entertaining. With generous natural light streaming in, premium finishes, and spacious principal rooms, this suite offers a serene and stylish retreat. Both bedrooms are well-appointed, offering privacy and comfort, while the three bathrooms provide added convenience and functionality. Whether youre enjoying a quiet evening or hosting friends and family, Suite 408 offers an inviting and sophisticated setting.The building is rich in amenities and designed with lifestyle in mind. Residents enjoy access to a secure bike room, 2 lounges, a convenient dog wash station, and an owned storage locker. The rare inclusion of a double private garage adds exceptional value and ease of living. Every element has been thoughtfully curated to enhance your daily experience, making this more than just a place to live - it's a home designed for enjoyment and connection. Located just steps from charming local shops, scenic walking trails, and all the conveniences of Hespeler Village, Riverbank Lofts offers a unique opportunity to live in a landmark building that harmonizes heritage charm with modern luxury. Suite 408 is a rare gem that combines low-maintenance condo living with the tranquility of nature, right in the heart of the community. This is more than a residence - it's a lifestyle worth embracing. Virtual staging of 4 (id:51532)
Tags
| Property Summary |
|---|
| Building |
|---|
| Land |
|---|
| Level | Rooms | Dimensions |
|---|---|---|
| Main level | Foyer | 8'10'' x 5'0'' |
| 4pc Bathroom | 9'1'' x 5'5'' | |
| 2pc Bathroom | 9'1'' x 5'5'' | |
| Full bathroom | 10'2'' x 6'5'' | |
| Laundry room | 9'4'' x 6'5'' | |
| Bedroom | 9'6'' x 9'5'' | |
| Primary Bedroom | 13'1'' x 11'1'' | |
| Foyer | 8'10'' x 5'0'' | |
| Kitchen/Dining room | 19'4'' x 13'10'' | |
| Living room | 24'2'' x 10'0'' |
| Features | |||||
|---|---|---|---|---|---|
| Corner Site | Backs on greenbelt | Conservation/green belt | |||
| Balcony | Detached Garage | None | |||
| Dishwasher | Dryer | Microwave | |||
| Refrigerator | Stove | Washer | |||
| Hood Fan | Window Coverings | Garage door opener | |||
| Central air conditioning | Exercise Centre | ||||



















































