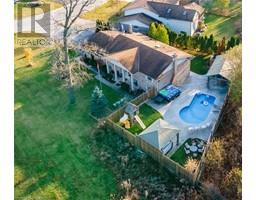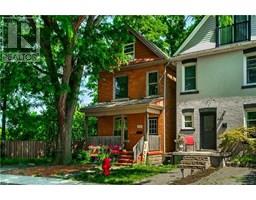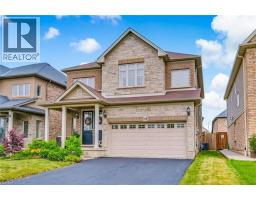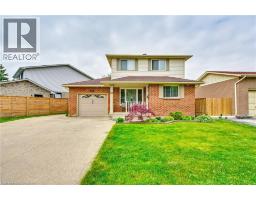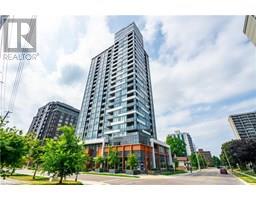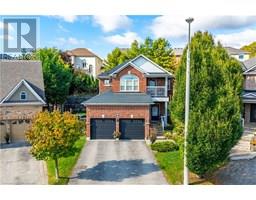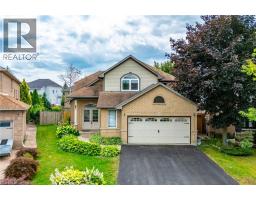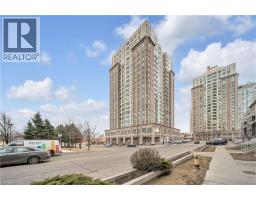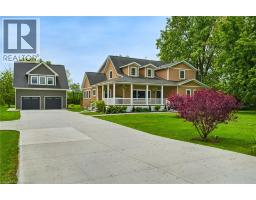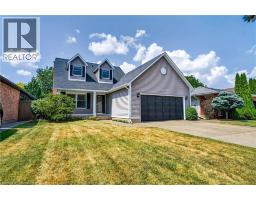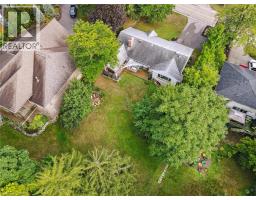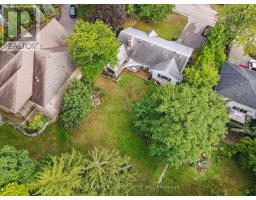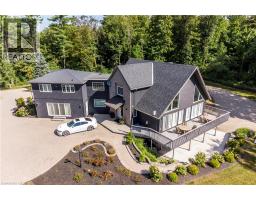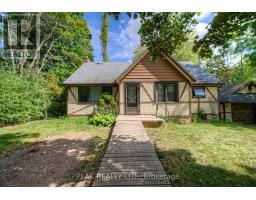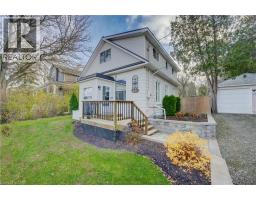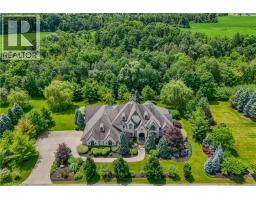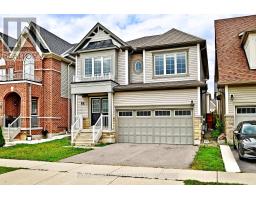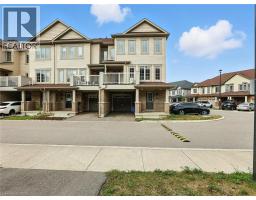199 GATEHOUSE Drive 23 - Branchton Park, Cambridge, Ontario, CA
Address: 199 GATEHOUSE Drive, Cambridge, Ontario
Summary Report Property
- MKT ID40763130
- Building TypeHouse
- Property TypeSingle Family
- StatusBuy
- Added7 days ago
- Bedrooms4
- Bathrooms4
- Area2446 sq. ft.
- DirectionNo Data
- Added On24 Sep 2025
Property Overview
Located in a highly sought-after, family-friendly community of East Galt (Franklin Pond subdivision), this property offers an unbeatable combination of comfort, convenience, and versatility. Enjoy a fully fenced backyard featuring a large deck and relaxing hot tub perfect for entertaining or unwinding on summer evenings. Inside, the main floor offers a bright and open layout, highlighted by a breakfast nook with rare built-in storage and wine rack. The attached double car garage provides direct access into the home for added convenience, and the welcoming front porch creates a charming first impression. The finished basement is ideal for extended family or guests, offering in-law suite potential with a spacious bedroom and full bath complete with a walk-in shower. Located within walking distance to both elementary and post-secondary schools and offering easy access to Brantford, Kitchener-Waterloo, and the GTA, this home is perfectly positioned for growing families and commuters alike. (id:51532)
Tags
| Property Summary |
|---|
| Building |
|---|
| Land |
|---|
| Level | Rooms | Dimensions |
|---|---|---|
| Second level | 4pc Bathroom | Measurements not available |
| Bedroom | 10'11'' x 10'8'' | |
| Bedroom | 14'8'' x 9'4'' | |
| Primary Bedroom | 22'10'' x 12'8'' | |
| 4pc Bathroom | Measurements not available | |
| Lower level | Recreation room | 28'8'' x 20'4'' |
| Bedroom | 9'7'' x 9'5'' | |
| 3pc Bathroom | Measurements not available | |
| Main level | Family room | 9'9'' x 20'4'' |
| Breakfast | 8'3'' x 10'8'' | |
| Living room | 30'9'' x 9'8'' | |
| Kitchen | 10'8'' x 10'8'' | |
| Dining room | 15'2'' x 9'4'' | |
| Foyer | 13'0'' x 4'11'' | |
| 2pc Bathroom | Measurements not available |
| Features | |||||
|---|---|---|---|---|---|
| Attached Garage | Dryer | Refrigerator | |||
| Stove | Washer | Hot Tub | |||
| Central air conditioning | |||||





























