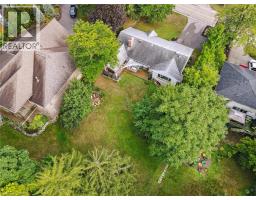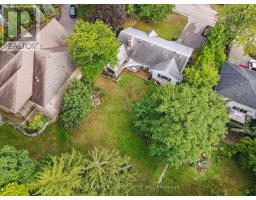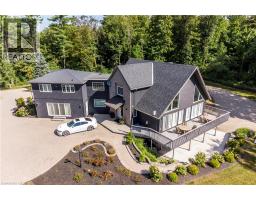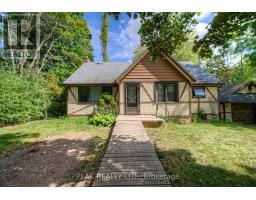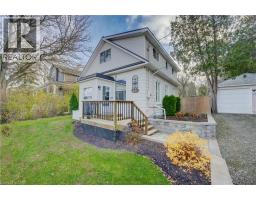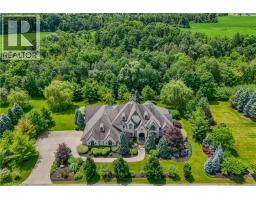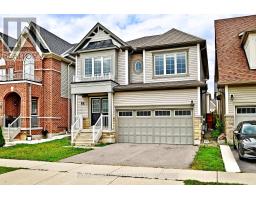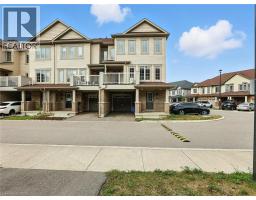20 - 350 RIVER ROAD, Cambridge, Ontario, CA
Address: 20 - 350 RIVER ROAD, Cambridge, Ontario
Summary Report Property
- MKT IDX12273961
- Building TypeRow / Townhouse
- Property TypeSingle Family
- StatusBuy
- Added4 weeks ago
- Bedrooms3
- Bathrooms3
- Area1400 sq. ft.
- DirectionNo Data
- Added On25 Aug 2025
Property Overview
One of its Kind Corner Bright townhome with modern finishes, located in the heart of Hespeler! 3 bed/3 bath, spacious living & dining area, with a WALKOUT basement overlooking the scenic Speed River. Open concept floorplan with luxury vinyl plank flooring throughout. Stylish white kitchen equipped with stainless steel appliances, granite countertops, & a breakfast bar. Large living & dining areas with a walkout balcony overlooking the Speed River. Spacious bedrooms, including a primary suite with a 3-piece ensuite & walk-in closet. Convenient upper-level laundry. Conveniently located close to amenities, highway, schools, public transit, recreation center, parks, trails, & nature. Take a stroll through Forbes Park, or along the Mill Pond Trail to Ellacott Lookout & feel truly at peace in this stunning, natural environment. Convenient visitor parking right beside the unit. (id:51532)
Tags
| Property Summary |
|---|
| Building |
|---|
| Land |
|---|
| Level | Rooms | Dimensions |
|---|---|---|
| Second level | Primary Bedroom | 4.31 m x 3.8 m |
| Bedroom 2 | 3.78 m x 2.72 m | |
| Bedroom 3 | 3.12 m x 2.7 m | |
| Laundry room | Measurements not available | |
| Basement | Recreational, Games room | Measurements not available |
| Main level | Living room | 5.77 m x 4.05 m |
| Dining room | 5.75 m x 4.05 m | |
| Kitchen | 3.29 m x 2.86 m |
| Features | |||||
|---|---|---|---|---|---|
| Balcony | Attached Garage | Garage | |||
| Dishwasher | Dryer | Stove | |||
| Washer | Refrigerator | Walk out | |||
| Central air conditioning | Visitor Parking | ||||







































