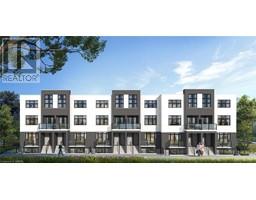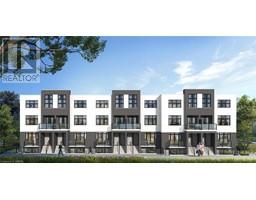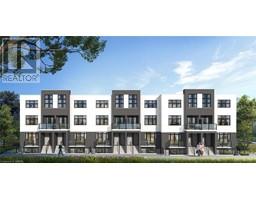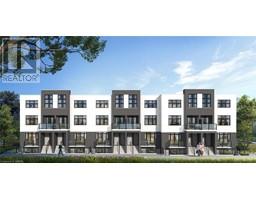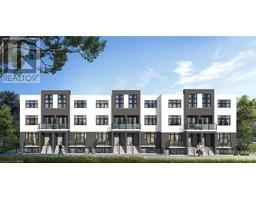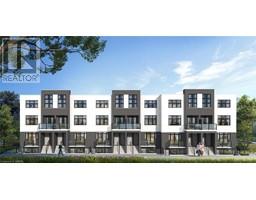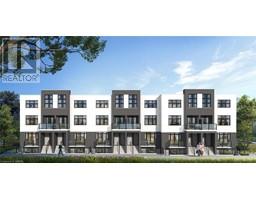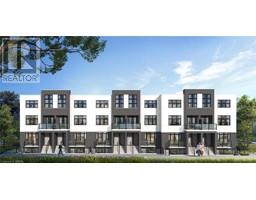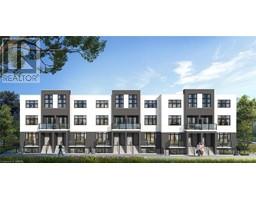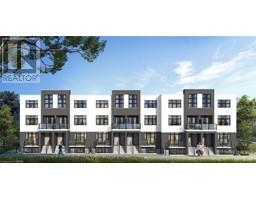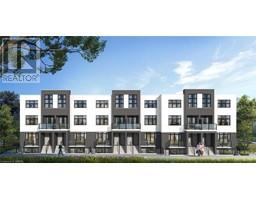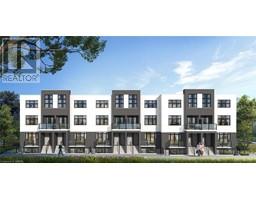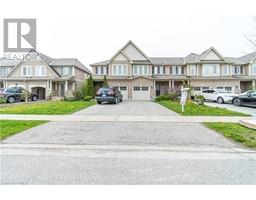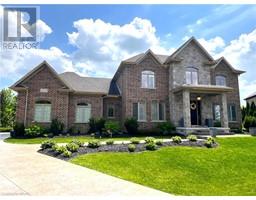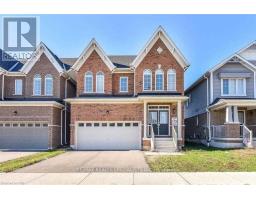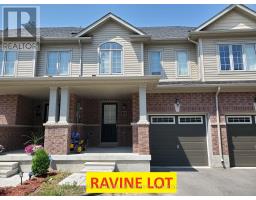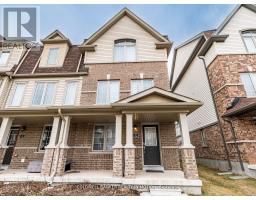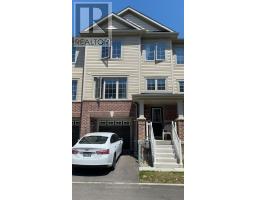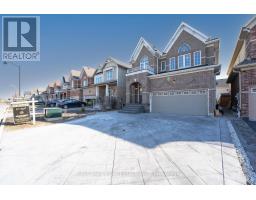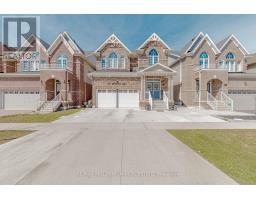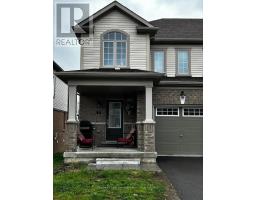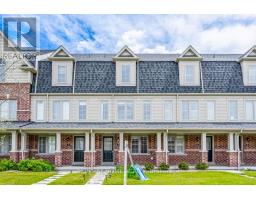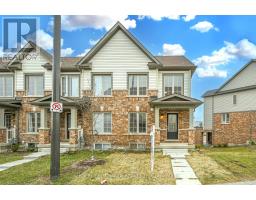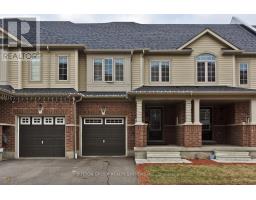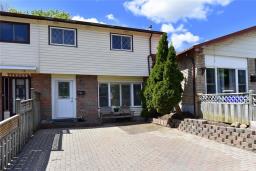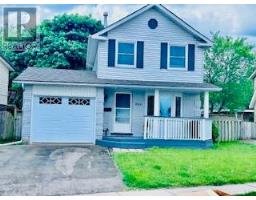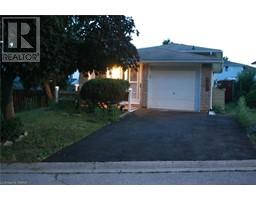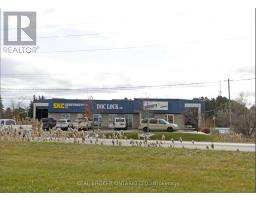250 AINSLIE Street S Unit# 9 21 - Glenview, Lincoln, Oak, Cambridge, Ontario, CA
Address: 250 AINSLIE Street S Unit# 9, Cambridge, Ontario
Summary Report Property
- MKT ID40585644
- Building TypeRow / Townhouse
- Property TypeSingle Family
- StatusBuy
- Added1 weeks ago
- Bedrooms4
- Bathrooms3
- Area1983 sq. ft.
- DirectionNo Data
- Added On08 May 2024
Property Overview
TUCKED AWAY IN THE HEART OF DOWNTOWN, this residence offers a serene retreat just steps from scenic Grand River trails and the vibrant Gaslight District. Meticulously maintained, this home blends contemporary charm with practicality, catering to both first-time homeowners and those seeking a low-maintenance lifestyle. Spanning over 1900sqft of living space, this dwelling boasts 3+1 bedrooms, 3 full baths, and a double car garage, ensuring ample space and comfort. The main level welcomes you with an expansive open-concept living and dining area, a sleek, modernized kitchen with abundant storage, and a spacious terrace perfect for enjoying al fresco dining or taking in breathtaking sunset views. Upstairs, a full bath and 3 bedrooms await, including the primary suite featuring a walk-in closet and a luxurious 4pc ensuite. The walk-out basement, currently a versatile recreational space, offers potential for a future in-law suite and includes a 4th bedroom and another full bath, as well as space for a future wet bar. Situated just minutes from downtown Galt, theaters, the UOW School of Architecture, local shops, eateries, amenities, and transit, this property provides all the essentials for contemporary urban living. (id:51532)
Tags
| Property Summary |
|---|
| Building |
|---|
| Land |
|---|
| Level | Rooms | Dimensions |
|---|---|---|
| Second level | Bedroom | 9'10'' x 15'5'' |
| Bedroom | 10'11'' x 11'3'' | |
| 4pc Bathroom | Measurements not available | |
| Full bathroom | Measurements not available | |
| Primary Bedroom | 15'9'' x 11'4'' | |
| Basement | Laundry room | 9'8'' x 12'0'' |
| 4pc Bathroom | Measurements not available | |
| Bedroom | 20'6'' x 9'11'' | |
| Main level | Dining room | 7'10'' x 15'5'' |
| Kitchen | 10'4'' x 10'9'' | |
| Breakfast | 10'11'' x 10'11'' | |
| Living room | 13'3'' x 23'2'' |
| Features | |||||
|---|---|---|---|---|---|
| Balcony | Paved driveway | Automatic Garage Door Opener | |||
| Attached Garage | Dishwasher | Dryer | |||
| Refrigerator | Stove | Water softener | |||
| Washer | Hood Fan | Central air conditioning | |||











































