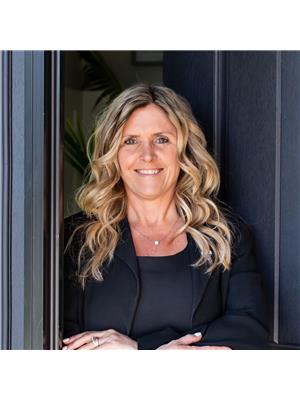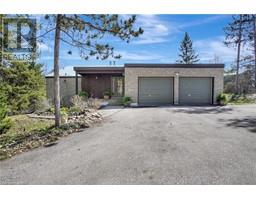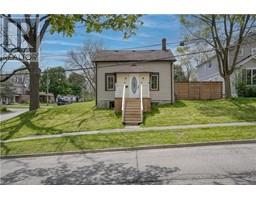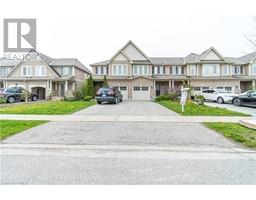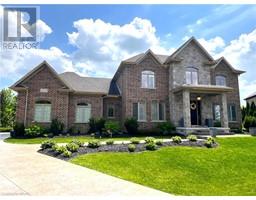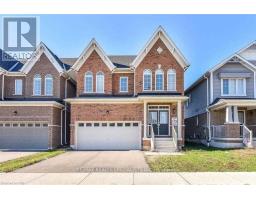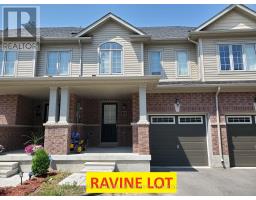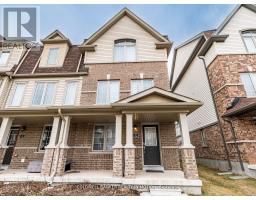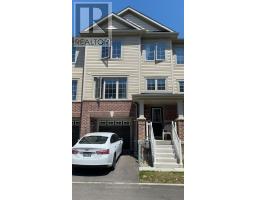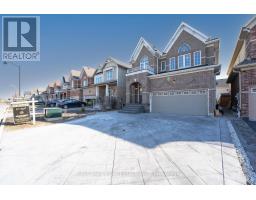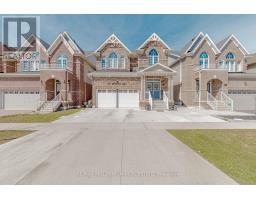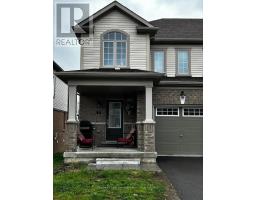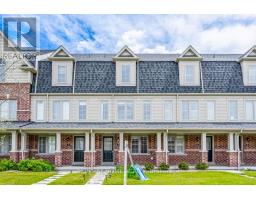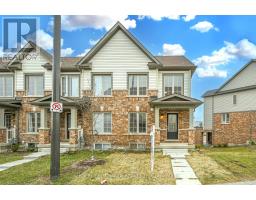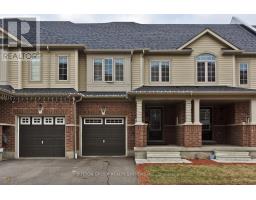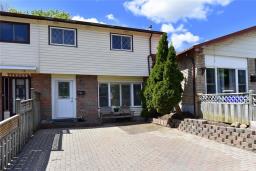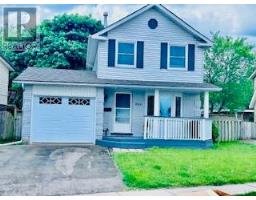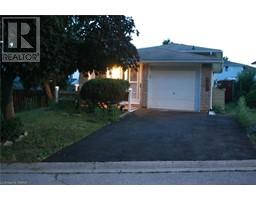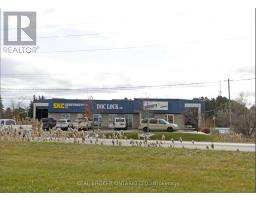26 WENTWORTH Avenue Unit# 5N 10 - Victoria, Cambridge, Ontario, CA
Address: 26 WENTWORTH Avenue Unit# 5N, Cambridge, Ontario
Summary Report Property
- MKT ID40580152
- Building TypeApartment
- Property TypeSingle Family
- StatusBuy
- Added2 weeks ago
- Bedrooms2
- Bathrooms2
- Area1173 sq. ft.
- DirectionNo Data
- Added On01 May 2024
Property Overview
Introducing 26 Wentworth Ave - a solid brick building nestled in Old West Galt, featuring tree lined streets, unique street lamps, sandwiched between beautiful old Century homes! This charming, freshly painted condo offers 2 bedrms, 1.5 baths, newer flooring, heated ceramic flooring, separate dining room, galley kitchen with appliances and a spacious living room with a corner fireplace! Large picture windows adorn all sides casting natural light throughout the unit! Step out on the balcony with your morning coffee and enjoy the scenic view of the downtown core! The library, The Gas Light District, Farmer's market, quaint restaurants, the University, AND the Grand River are steps away! Additionally, the property offers practical amenities such as one parking spot and storage areas , laundry and C-air wall units! Don't miss the opportunity to make this West Galt gem your new home. Installing laundry in the unit may be a possibility ! (id:51532)
Tags
| Property Summary |
|---|
| Building |
|---|
| Land |
|---|
| Level | Rooms | Dimensions |
|---|---|---|
| Main level | 4pc Bathroom | 9'6'' x 7'0'' |
| Kitchen | 10'6'' x 7'10'' | |
| Dining room | 10'7'' x 11'11'' | |
| Living room | 16'10'' x 15'5'' | |
| Bedroom | 12'9'' x 13'2'' | |
| Full bathroom | 3'10'' x 4'9'' | |
| Primary Bedroom | 12'9'' x 15'1'' |
| Features | |||||
|---|---|---|---|---|---|
| Balcony | No Pet Home | Visitor Parking | |||
| Dishwasher | Refrigerator | Stove | |||
| Wall unit | |||||













































