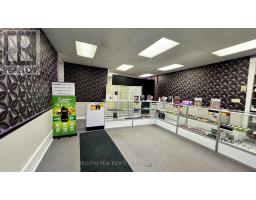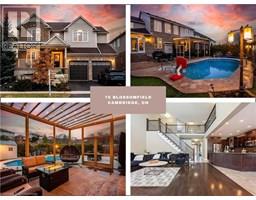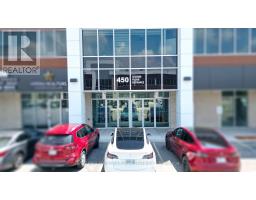305 MAIN Street 21 - Glenview, Lincoln, Oak, Cambridge, Ontario, CA
Address: 305 MAIN Street, Cambridge, Ontario
Summary Report Property
- MKT ID40732358
- Building TypeHouse
- Property TypeSingle Family
- StatusBuy
- Added1 weeks ago
- Bedrooms4
- Bathrooms2
- Area2229 sq. ft.
- DirectionNo Data
- Added On04 Aug 2025
Property Overview
You won't find many homes like this available today. Warm. Elegant. Classic. Spacious. These are only a few of the words to describe this home. As you enter you will find a large, inviting foyer. The house flows from there. The kitchen to the left features a convenient doorway to the driveway. This open space has enough room for a versatile peninsula and breakfast nook. Off the kitchen is a flex space. This room could be home to a dining room or converted into a main level bedroom as it features a closet. Down the hall is a 3 piece washroom. The west side of the house is where the entertaining begins. This massive living/dining combo has ample space for a large table and a separate area for casual conversation. It also has french doors leading to the light filled sunroom with southern exposure. Back to the main foyer and up the staircase you will find an open space perfect for your home office. Or use the space as a creator's studio. The second floor features three generous bedrooms. The master bedroom has a large nook for a reading space or yoga area. Or reimagine the space as an ensuite bathroom. The bathroom is home to a classic clawfoot tub for soaking the tension away! If all this wasn't enough, this home sits on almost 1/4 acres in the City of Cambridge. Where else can you find over 2000 square feet of living space with a lot that sized? This is the dream home you've been waiting for. Don't miss out on this unique opportunity! (id:51532)
Tags
| Property Summary |
|---|
| Building |
|---|
| Land |
|---|
| Level | Rooms | Dimensions |
|---|---|---|
| Second level | 4pc Bathroom | 7'10'' x 10'9'' |
| Bedroom | 10'5'' x 10'9'' | |
| Bedroom | 12'5'' x 12'8'' | |
| Primary Bedroom | 15'1'' x 11'9'' | |
| Basement | Laundry room | Measurements not available |
| Gym | 15'6'' x 21'1'' | |
| Bedroom | 10'11'' x 16'5'' | |
| Main level | Sunroom | 14'7'' x 10'4'' |
| 3pc Bathroom | Measurements not available | |
| Family room | 11'11'' x 14'9'' | |
| Breakfast | 8'2'' x 4'4'' | |
| Kitchen | 11'11'' x 11'10'' | |
| Dining room | 14'4'' x 14'10'' | |
| Living room | 15'6'' x 16'2'' |
| Features | |||||
|---|---|---|---|---|---|
| Automatic Garage Door Opener | Attached Garage | Dishwasher | |||
| Dryer | Refrigerator | Water softener | |||
| Washer | Range - Gas | Hood Fan | |||
| Window Coverings | Garage door opener | Central air conditioning | |||




































































