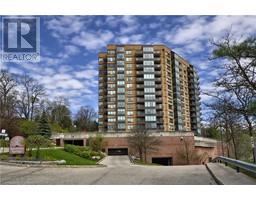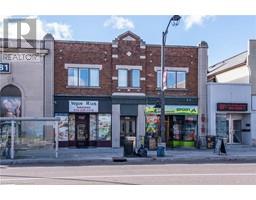354 DUNDAS Street N 20 , Cambridge, Ontario, CA
Address: 354 DUNDAS Street N, Cambridge, Ontario
Summary Report Property
- MKT ID40681650
- Building TypeHouse
- Property TypeSingle Family
- StatusBuy
- Added2 weeks ago
- Bedrooms3
- Bathrooms2
- Area1389 sq. ft.
- DirectionNo Data
- Added On15 Apr 2025
Property Overview
FULLY LEASED...Calling all investors, empty nesters, snow birds & those who are just looking to finally get into the market! This multi use duplex zoned C2 for Commercial & Residential use has many updates and improvements in the last year including all electrical, plumbing and H-Vac. systems as well as new water softener & hot water tank w/separate hydro! Unit 1 features a spacious single bedroom w/closet, a new modern kitchen/living/dining room combo complete with brand new fridge, stove, dishwasher, washer & dryer as well as a new 3 pc bath w/walk in shower!! Unit 2 has been updated with a new 3 pc bath w/walk in shower 2 spacious bedrooms one with walk in closet and includes fridge, stove, microwave, washer & dryer! This unit also has basement area with plenty of storage as well as a laundry area and a back deck perfect for summer bbqs. Another great feature of this property is the dbl garage that includes 2 brand new garage doors at the front and back that will excite car/bike enthusiasts or hobbyist! With 3 car tandem parking at the front and 3 side by side parking from the back laneway as well as the garage you'll have plenty of room to park all your personal RV or toys! Other updates include roof, windows & doors! Centrally located and only minutes to local schools, parks, shops, plazas and with local transit at your door step this is a can't miss opportunity! Don't miss out on this amazing opportunity & call or book your appointment today! (id:51532)
Tags
| Property Summary |
|---|
| Building |
|---|
| Land |
|---|
| Level | Rooms | Dimensions |
|---|---|---|
| Basement | Storage | Measurements not available |
| Utility room | Measurements not available | |
| Laundry room | 7'11'' x 5'2'' | |
| Main level | 4pc Bathroom | 7'11'' x 5'0'' |
| Bedroom | 9'11'' x 9'0'' | |
| Primary Bedroom | 11'0'' x 12'8'' | |
| Family room | 18'5'' x 8'2'' | |
| Kitchen/Dining room | 11'5'' x 12'1'' | |
| Primary Bedroom | 9'5'' x 11'6'' | |
| 3pc Bathroom | 7'0'' x 5'0'' | |
| Kitchen | 14'7'' x 17'11'' |
| Features | |||||
|---|---|---|---|---|---|
| Detached Garage | Dishwasher | Dryer | |||
| Refrigerator | Stove | Water softener | |||
| Washer | Central air conditioning | ||||














































