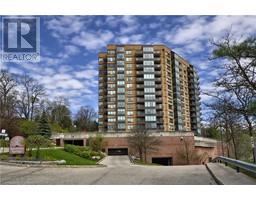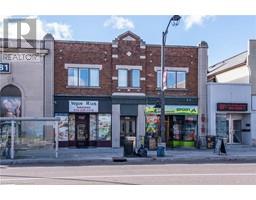355 FISHER MILLS Road Unit# 66 44 - Blackbridge/Fisher Mills/Glenchristie/Hagey/Silver Heights, Cambridge, Ontario, CA
Address: 355 FISHER MILLS Road Unit# 66, Cambridge, Ontario
Summary Report Property
- MKT ID40719592
- Building TypeRow / Townhouse
- Property TypeSingle Family
- StatusBuy
- Added3 days ago
- Bedrooms4
- Bathrooms4
- Area1667 sq. ft.
- DirectionNo Data
- Added On28 Apr 2025
Property Overview
Welcome to this stunning 3+1 bedroom townhouse, perfectly designed for first-time home buyers and families. Located in the highly sought-after area of Hespeler, this home offers a harmonious blend of modern comfort and convenience. As you step inside, you'll be greeted by a spacious and inviting living area, perfect for family gatherings and entertaining guests. The oversized primary bedroom is a true retreat, featuring an ensuite bathroom that provides a private oasis for relaxation. With a total of 4 washrooms, there's no need to worry about morning rush hours. The additional bedrooms are generously sized, offering ample space for children, guests, or a home office. The bonus room can easily be converted into a fourth bedroom, playroom, or study, catering to your family's unique needs. This townhouse is ideally situated just minutes from Highway 401, making commuting a breeze. Families will appreciate the proximity to excellent schools and the convenience of being within walking distance to beautiful parks. Enjoy the charm of Hespeler's historic downtown area, where you'll find a variety of shops, restaurants, and local amenities. Don't miss this opportunity to own a beautiful home in one of Hespeler's most desirable locations. Schedule a viewing today and experience the perfect blend of comfort, style, and convenience. (id:51532)
Tags
| Property Summary |
|---|
| Building |
|---|
| Land |
|---|
| Level | Rooms | Dimensions |
|---|---|---|
| Second level | Full bathroom | Measurements not available |
| 4pc Bathroom | Measurements not available | |
| Bedroom | 8'0'' x 17'1'' | |
| Bedroom | 8'9'' x 12'2'' | |
| Primary Bedroom | 10'3'' x 16'5'' | |
| Basement | 3pc Bathroom | Measurements not available |
| Bedroom | 10'8'' x 18'4'' | |
| Main level | Living room/Dining room | Measurements not available |
| Kitchen | 17'0'' x 18'4'' | |
| 2pc Bathroom | Measurements not available |
| Features | |||||
|---|---|---|---|---|---|
| Sump Pump | Attached Garage | Dishwasher | |||
| Dryer | Refrigerator | Stove | |||
| Water softener | Washer | Window Coverings | |||
| Central air conditioning | |||||






















































