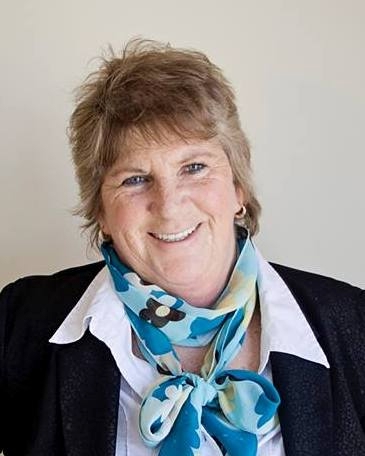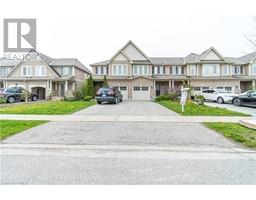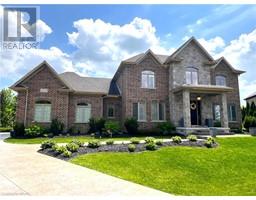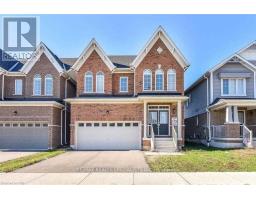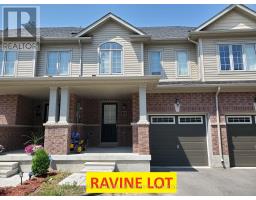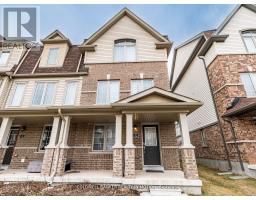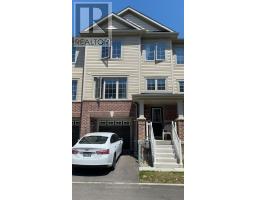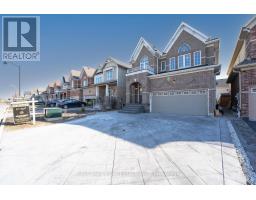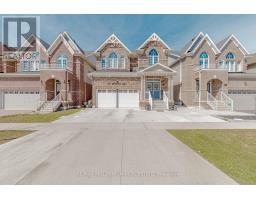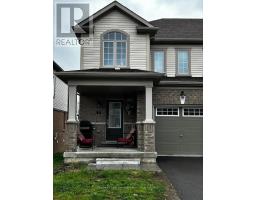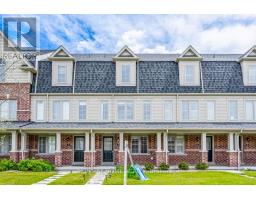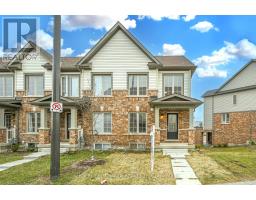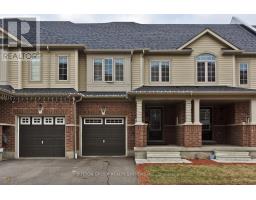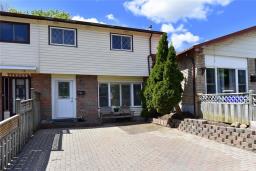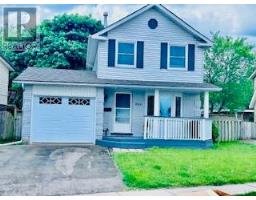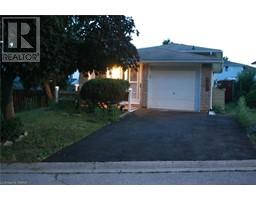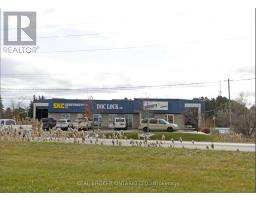375 HOLIDAY INN Drive Unit# 35 41 - Woodland Park/Cambrian Hills, Cambridge, Ontario, CA
Address: 375 HOLIDAY INN Drive Unit# 35, Cambridge, Ontario
3 Beds3 Baths1429 sqftStatus: Buy Views : 982
Price
$589,000
Summary Report Property
- MKT ID40548802
- Building TypeRow / Townhouse
- Property TypeSingle Family
- StatusBuy
- Added1 weeks ago
- Bedrooms3
- Bathrooms3
- Area1429 sq. ft.
- DirectionNo Data
- Added On06 May 2024
Property Overview
Great Hespeler location close to shopping, schools, medical offices etc. This split-level town home offers 2 bedrooms on the upper floor, a 3rd bedroom on the lower level, with new 3 pc bath. 2 pc bath on entry level and 4 pc on upper level. Spacious kitchen, dining, and living room on main floor. A cozy family room with wood burning fireplace on lower level. This unit is in great condition, needs some updating but shows very well. Cupboards added in basement and garage for extra storage. The backyard is fenced. ALL APPLIANCES IN AS IS CONDITION (id:51532)
Tags
| Property Summary |
|---|
Property Type
Single Family
Building Type
Row / Townhouse
Square Footage
1429.0000
Subdivision Name
41 - Woodland Park/Cambrian Hills
Title
Condominium
Parking Type
Attached Garage
| Building |
|---|
Bedrooms
Above Grade
2
Below Grade
1
Bathrooms
Total
3
Partial
1
Interior Features
Appliances Included
Central Vacuum, Dishwasher, Dryer, Refrigerator, Water meter, Water softener, Washer, Hood Fan, Window Coverings, Garage door opener
Basement Type
Full (Unfinished)
Building Features
Features
Paved driveway, Automatic Garage Door Opener
Style
Attached
Square Footage
1429.0000
Rental Equipment
Water Heater
Heating & Cooling
Cooling
Central air conditioning
Heating Type
Forced air
Utilities
Utility Type
Cable(Available),Natural Gas(Available)
Utility Sewer
Municipal sewage system
Water
Municipal water
Exterior Features
Exterior Finish
Brick
Maintenance or Condo Information
Maintenance Fees
$390 Monthly
Maintenance Fees Include
Insurance, Landscaping
Parking
Parking Type
Attached Garage
Total Parking Spaces
2
| Land |
|---|
Other Property Information
Zoning Description
R1
| Level | Rooms | Dimensions |
|---|---|---|
| Second level | Bedroom | 8'9'' x 10'3'' |
| Bedroom | 10'11'' x 12'7'' | |
| 4pc Bathroom | Measurements not available | |
| Basement | Laundry room | 9'10'' x 18'3'' |
| Lower level | Family room | 9'8'' x 12'0'' |
| Bedroom | 9'10'' x 12'0'' | |
| 3pc Bathroom | Measurements not available | |
| Main level | Kitchen | 8'9'' x 11'1'' |
| Living room | 10'10'' x 12'0'' | |
| 2pc Bathroom | Measurements not available | |
| Dining room | 8'9'' x 6'8'' |
| Features | |||||
|---|---|---|---|---|---|
| Paved driveway | Automatic Garage Door Opener | Attached Garage | |||
| Central Vacuum | Dishwasher | Dryer | |||
| Refrigerator | Water meter | Water softener | |||
| Washer | Hood Fan | Window Coverings | |||
| Garage door opener | Central air conditioning | ||||

























