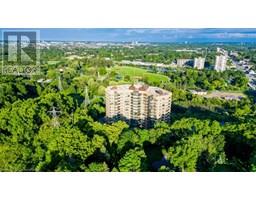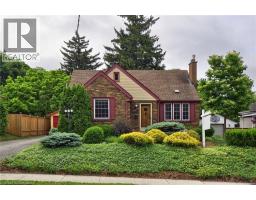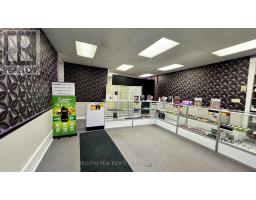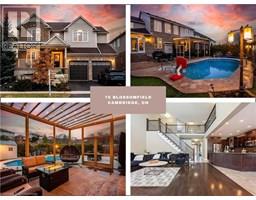394 RIVER Road 42 - Hillcrest/Cooper/Townline Estates, Cambridge, Ontario, CA
Address: 394 RIVER Road, Cambridge, Ontario
Summary Report Property
- MKT ID40722221
- Building TypeHouse
- Property TypeSingle Family
- StatusBuy
- Added4 hours ago
- Bedrooms3
- Bathrooms2
- Area1421 sq. ft.
- DirectionNo Data
- Added On19 Aug 2025
Property Overview
Attention Developers and Investors!!! Discover the incredible potential of this expansive 0.4-acre lot nestled in a peaceful, mature neighbourhood just minutes from city amenities. Whether you're an investor, developer, or dream-home builder, this property offers a rare opportunity to reimagine a sizable parcel of land in an ideal setting. The lot currently features a charming century home with an updated kitchen, a spacious living/dining area, and a closed-in porch on the main floor. Upstairs you'll find three bedrooms and a renovated 4-piece bath. The home could be renovated, rented, or lived in while future plans are made. Additional features include a small barn, ample parking, mature trees, and generous outdoor space perfect for recreation or expansion. The surrounding neighbourhood is quiet, established, and full of character—ideal for a new development or a custom estate. (id:51532)
Tags
| Property Summary |
|---|
| Building |
|---|
| Land |
|---|
| Level | Rooms | Dimensions |
|---|---|---|
| Second level | Primary Bedroom | 12'0'' x 11'0'' |
| Bedroom | 13'0'' x 7'0'' | |
| Bedroom | 9'0'' x 11'0'' | |
| 4pc Bathroom | Measurements not available | |
| Main level | 3pc Bathroom | Measurements not available |
| Living room | 21'0'' x 11'0'' | |
| Kitchen | 21'0'' x 12'0'' | |
| Dining room | 21'0'' x 13'0'' |
| Features | |||||
|---|---|---|---|---|---|
| Paved driveway | Dryer | Refrigerator | |||
| Stove | Washer | Central air conditioning | |||










































