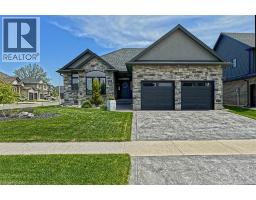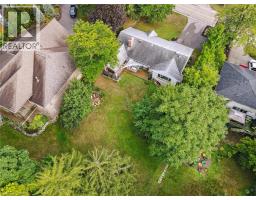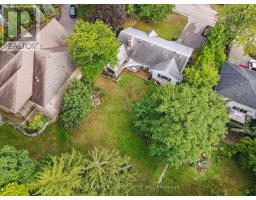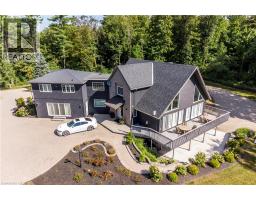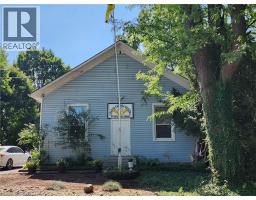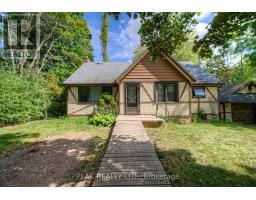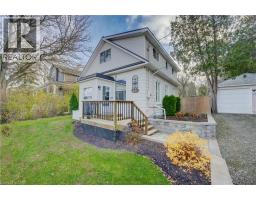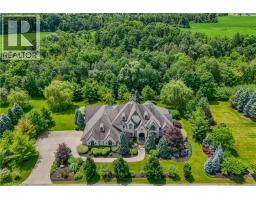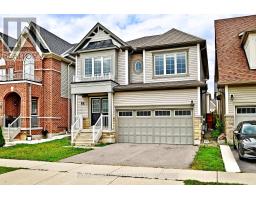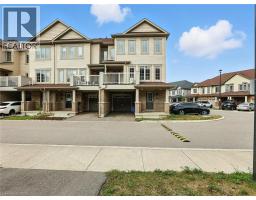44 MCDONALD Avenue 21 - Glenview, Lincoln, Oak, Cambridge, Ontario, CA
Address: 44 MCDONALD Avenue, Cambridge, Ontario
Summary Report Property
- MKT ID40761218
- Building TypeHouse
- Property TypeSingle Family
- StatusBuy
- Added4 weeks ago
- Bedrooms2
- Bathrooms2
- Area1613 sq. ft.
- DirectionNo Data
- Added On12 Sep 2025
Property Overview
44 McDonald Avenue exudes warmth—a feeling that has carried through generations of family life in this home. Natural light floods the main level, creating a cozy and tranquil atmosphere that invites both relaxation and connection. The floor plan allows for easy movement from room to room, making it ideal for gatherings. The living room, dining room, and sunroom each offer unique spaces for conversation and connection, while still maintaining a sense of togetherness. Outside, the backyard feels remarkably private for a suburban setting, with a stately tree standing as a quiet witness to countless family memories. Originally built by an architect for his parents, the home reflects intentional design choices that continue to shine today: spaces created for gathering, abundant windows that maximize natural light, enduring hardwood floors rich with history, and a vintage kitchen that has brought joy for decades. Centrally located, the home is just steps from schools, shopping, and restaurants, with easy access to the 401. Every element of this property, inside and out, was crafted with purpose, offering not just a house, but a home filled with character and stories. (id:51532)
Tags
| Property Summary |
|---|
| Building |
|---|
| Land |
|---|
| Level | Rooms | Dimensions |
|---|---|---|
| Basement | Storage | 14'2'' x 11'10'' |
| Utility room | 12'3'' x 15'1'' | |
| Office | 5'10'' x 11'6'' | |
| Family room | 14'2'' x 24'0'' | |
| Bonus Room | 12'2'' x 9'5'' | |
| 2pc Bathroom | 6'1'' x 5'1'' | |
| Main level | Bedroom | 10'8'' x 9'0'' |
| Primary Bedroom | 12'9'' x 12'5'' | |
| 4pc Bathroom | 7'5'' x 6'3'' | |
| Sunroom | 12'0'' x 10'0'' | |
| Dining room | 10'9'' x 12'3'' | |
| Breakfast | 4'10'' x 10'11'' | |
| Kitchen | 12'8'' x 10'11'' | |
| Living room | 15'8'' x 14'4'' | |
| Foyer | 3'5'' x 6'9'' |
| Features | |||||
|---|---|---|---|---|---|
| Paved driveway | Detached Garage | Dishwasher | |||
| Stove | Central air conditioning | ||||














































