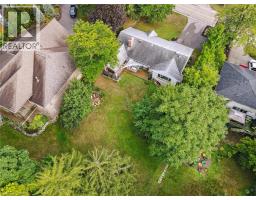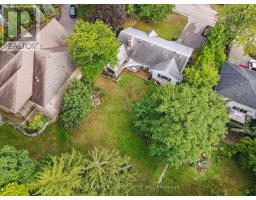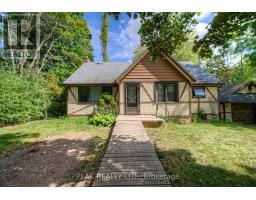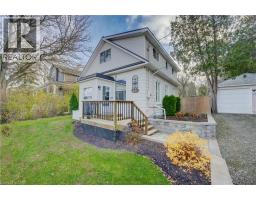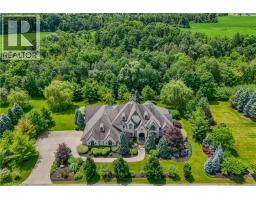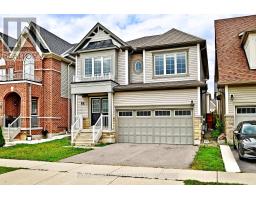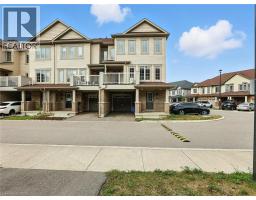47 DAWN Crescent 44 - Blackbridge/Fisher Mills/Glenchristie/Hagey/Silver Heights, Cambridge, Ontario, CA
Address: 47 DAWN Crescent, Cambridge, Ontario
Summary Report Property
- MKT ID40773288
- Building TypeHouse
- Property TypeSingle Family
- StatusBuy
- Added3 days ago
- Bedrooms3
- Bathrooms2
- Area1426 sq. ft.
- DirectionNo Data
- Added On25 Sep 2025
Property Overview
Welcome to 47 Dawn Crescent in Cambridge, located in the sought-after Silver Heights neighbourhood. This 3-bedroom, 2-bathroom detached home offers a functional layout with a spacious living room and sliding doors to the backyard. The renovated kitchen (2013) features a KitchenAid fridge (2018) and provides ample space for family meals. Recent updates include a new bathroom (2024), roof (2021), furnace and air conditioning (2020), and kitchen appliances. The partially finished basement includes a cozy gas fireplace, ideal for a rec room or home office. Situated on a private, fenced lot with an attached double garage, this home is close to Silverheights Public School, parks, trails, and offers easy access to Highway 401. Perfect for families or anyone seeking a move-in-ready home in a desirable area. (id:51532)
Tags
| Property Summary |
|---|
| Building |
|---|
| Land |
|---|
| Level | Rooms | Dimensions |
|---|---|---|
| Second level | Primary Bedroom | 19'2'' x 10'2'' |
| Bedroom | 7'11'' x 9'11'' | |
| Bedroom | 8'5'' x 9'11'' | |
| 4pc Bathroom | 7'11'' x 4'11'' | |
| Basement | Storage | 5'9'' x 13'2'' |
| Recreation room | 15'1'' x 20'3'' | |
| Laundry room | 9'7'' x 6'8'' | |
| Main level | Living room | 10'6'' x 10'1'' |
| Kitchen | 11'0'' x 10'11'' | |
| Dining room | 8'6'' x 9'11'' | |
| 2pc Bathroom | Measurements not available |
| Features | |||||
|---|---|---|---|---|---|
| Sump Pump | Attached Garage | Dishwasher | |||
| Dryer | Refrigerator | Stove | |||
| Washer | Central air conditioning | ||||












































