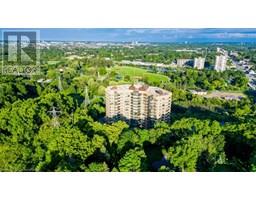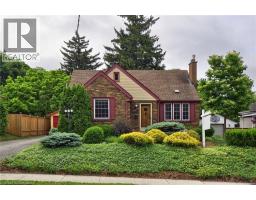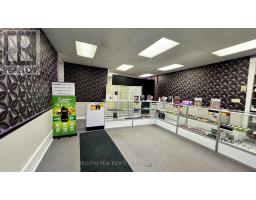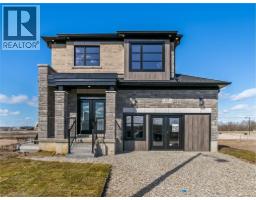49 SYLVAN Drive 61 - Reidsville/Riverview/Shep’s Sub-division/Wrigley, Cambridge, Ontario, CA
Address: 49 SYLVAN Drive, Cambridge, Ontario
Summary Report Property
- MKT ID40743838
- Building TypeHouse
- Property TypeSingle Family
- StatusBuy
- Added3 weeks ago
- Bedrooms4
- Bathrooms2
- Area1921 sq. ft.
- DirectionNo Data
- Added On25 Jul 2025
Property Overview
Welcome to 49 Sylvan Dr, a stunning side-split home nestled in the highly sought-after Sheps Subdivision just outside Cambridge in North Dumfries. This beautifully maintained property features 4 spacious bedrooms and 2 bathrooms, making it ideal for family living. As you walk throughout the home, you will notice the care and pride of homeownership. The lower level boasts a large recreation room, ideal for family gatherings, a home gym, or a cozy entertainment space. Situated on just under an acre, the meticulously manicured backyard offers a spacious back deck perfect for entertaining, and expansive lawn space for outdoor activities. The large driveway provides ample parking, while the private forest with trails invites you to explore nature right outside your doorstep. Relax in the charming sunroom, perfect for enjoying the tranquility of the outdoors and watching the rain, all while staying cozy and comfortable. For outdoor enthusiasts, canoeing on the nearby Grand River is an added bonus. This exceptional home combines natural beauty, outdoor recreation, and a peaceful setting schedule your private tour today! (id:51532)
Tags
| Property Summary |
|---|
| Building |
|---|
| Land |
|---|
| Level | Rooms | Dimensions |
|---|---|---|
| Second level | Living room | 18'0'' x 11'10'' |
| Dining room | 8'1'' x 11'1'' | |
| Kitchen | 9'10'' x 11'1'' | |
| Third level | 4pc Bathroom | Measurements not available |
| Bedroom | 8'11'' x 16'2'' | |
| Bedroom | 12'0'' x 8'0'' | |
| Primary Bedroom | 12'1'' x 16'2'' | |
| Lower level | Sunroom | 16'5'' x 13'2'' |
| Recreation room | 17'10'' x 22'4'' | |
| Main level | 2pc Bathroom | Measurements not available |
| Bedroom | 10'10'' x 7'6'' |
| Features | |||||
|---|---|---|---|---|---|
| Visual exposure | Conservation/green belt | Attached Garage | |||
| Central Vacuum | Dishwasher | Dryer | |||
| Refrigerator | Stove | Washer | |||
| Hood Fan | Window Coverings | Central air conditioning | |||

































































